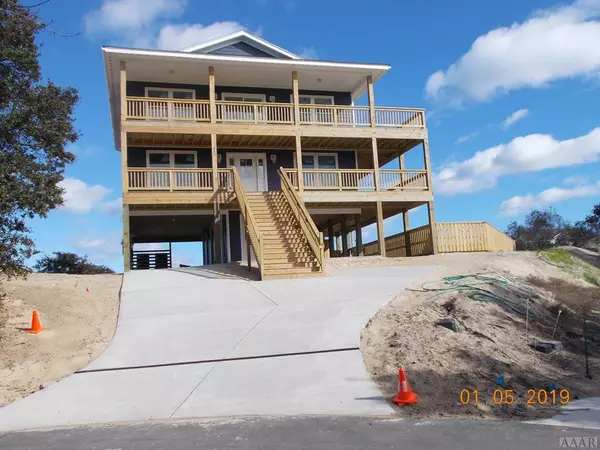For more information regarding the value of a property, please contact us for a free consultation.
933 Soundside CT Corolla, NC 27927
Want to know what your home might be worth? Contact us for a FREE valuation!

Our team is ready to help you sell your home for the highest possible price ASAP
Key Details
Sold Price $450,000
Property Type Single Family Home
Sub Type Single Family Residence
Listing Status Sold
Purchase Type For Sale
Square Footage 2,176 sqft
Price per Sqft $206
Subdivision Monteray Shores
MLS Listing ID 898896
Sold Date 08/24/20
Bedrooms 4
Full Baths 4
Half Baths 1
HOA Fees $18,120
HOA Y/N Yes
Originating Board Hive MLS
Year Built 2018
Annual Tax Amount $312
Lot Size 8,734 Sqft
Acres 0.2
Property Description
$10,000 PRICE REDUCTION! MAKE OFFER! If your looking for superb OBX views here's your home sweet home! Move In Ready Brand new w/4 MASTER Suites all w/private Master baths! Screen Porch off the kitchen to enjoy beautiful views any time of year! Full appliance package includes W/D. Kitchen pantry w/raised bar separating the Living area w/Gas Fire Place to cozy up to in the winter months. Completely functional Laundry Room w/ Folding Table!Ground level has YOUR OWN PRIVATE POOL! Ground level also Pre-Plumbed for addition later or now at buyer expense.Easy Ocean/Sound/Boat Ramp&Bike Path access!, Neighborhood - Monteray Shores/Corolla
Location
State NC
County Currituck
Community Monteray Shores
Direction On Hwy 12 go past Ace Hardware, go past Monteray Shores Club House (Main entrance) take 1st LFT onto S. Harborview then LFT onto Soundside Ct. New home on the LFT in the Culdesac. ! NO FLOOD ZONE! Fantastic Elevation provides wonderful views, sunrises & sunsets you can almost touch!
Interior
Interior Features Solid Surface, Wash/Dry Connect, Vaulted Ceiling(s), Ceiling Fan(s), Reverse Floor Plan, Walk-In Closet(s)
Heating Heat Pump, Propane
Cooling Central Air
Flooring Vinyl, See Remarks
Fireplaces Type Gas Log
Fireplace Yes
Appliance Washer, Stove/Oven - Electric, Refrigerator, Microwave - Built-In, Dryer, Dishwasher
Exterior
Parking Features Concrete
Pool In Ground
Utilities Available Underground Utilities
View Water
Roof Type Architectural Shingle
Building
Lot Description Cul-de-Sac Lot
Entry Level Three Or More
Foundation Other, Raised
Sewer Septic On Site
Water Municipal Water
New Construction Yes
Others
Acceptable Financing Cash, Conventional
Listing Terms Cash, Conventional
Special Listing Condition None
Read Less




