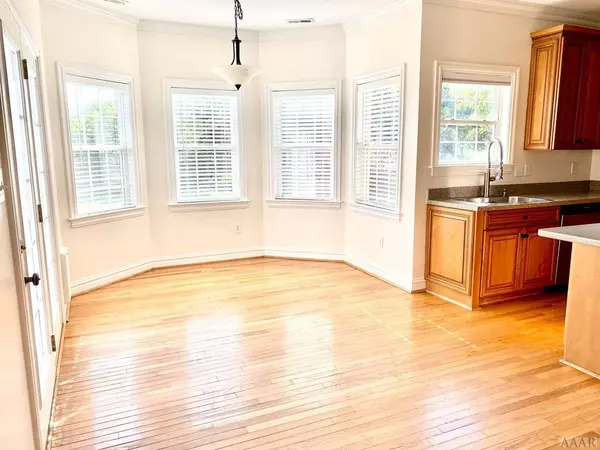For more information regarding the value of a property, please contact us for a free consultation.
125 Bayside DR Moyock, NC 27958
Want to know what your home might be worth? Contact us for a FREE valuation!

Our team is ready to help you sell your home for the highest possible price ASAP
Key Details
Sold Price $483,000
Property Type Single Family Home
Sub Type Single Family Residence
Listing Status Sold
Purchase Type For Sale
Square Footage 2,982 sqft
Price per Sqft $161
Subdivision Riversedge - Currituck
MLS Listing ID 8108549
Sold Date 08/09/22
Bedrooms 4
Full Baths 3
HOA Fees $1,440
HOA Y/N Yes
Originating Board Hive MLS
Year Built 2004
Annual Tax Amount $1,955
Lot Size 0.400 Acres
Acres 0.4
Lot Dimensions 106X177X90X176
Property Description
BACK ON MARKET DUE TO BUYER FINANCE ISSUE! Waterfront community home in Moyock. Boat to OBX! Ranch home has great open floor plan w/room to park your camper or boat.4bedroom,3 bath gives you plenty of options & room to spread out. Open floor plan living room/kitchen w/ breakfast nook w/wraparound windows,large main bedroom,huge ensuite, opens to the back patio through a french door. All of this in the fantastic waterfront community, RiversEdge,fun community activities,miles of walking trails,waterfront park w/gazebo & swing to enjoy the view,tennis court,playgrounds,swim platforms& BOAT LAUNCH, Water Access
Location
State NC
County Currituck
Community Riversedge - Currituck
Zoning SFM
Direction 168 South bound - Left on Tulls Creek Rd - Right on Riversedge Dr - Right on Mariner's Way - Left on Bayside Dr - House is on Right
Location Details Mainland
Rooms
Basement Crawl Space
Primary Bedroom Level Primary Living Area
Interior
Interior Features Wash/Dry Connect, 9Ft+ Ceilings, Vaulted Ceiling(s), Ceiling Fan(s), Hot Tub, Walk-In Closet(s)
Heating Electric, Heat Pump
Cooling Central Air
Flooring Carpet, Tile, Wood
Fireplaces Type Gas Log
Fireplace Yes
Appliance Stove/Oven - Electric, Refrigerator, Microwave - Built-In, Dishwasher
Exterior
Exterior Feature None
Parking Features Concrete
Garage Spaces 2.0
Roof Type Architectural Shingle
Porch Patio, Porch
Building
Story 1
Entry Level One,One and One Half
Sewer Septic On Site
Water Municipal Water
Structure Type None
New Construction No
Others
Tax ID 050b00000730000
Acceptable Financing Cash, Conventional, FHA, VA Loan
Listing Terms Cash, Conventional, FHA, VA Loan
Special Listing Condition None
Read Less




