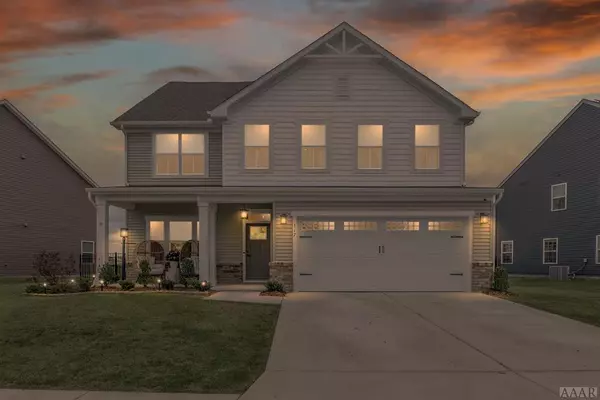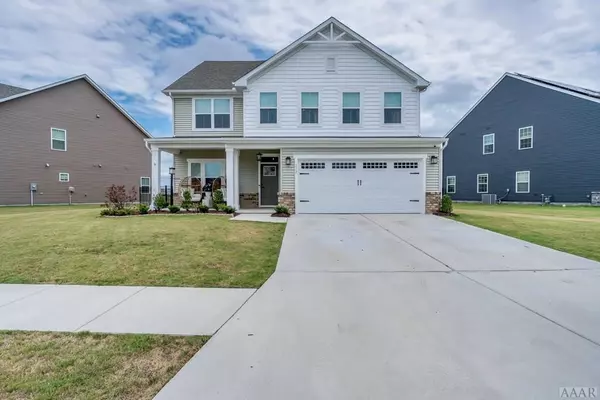For more information regarding the value of a property, please contact us for a free consultation.
317 Sunny Lake RD Moyock, NC 27958
Want to know what your home might be worth? Contact us for a FREE valuation!

Our team is ready to help you sell your home for the highest possible price ASAP
Key Details
Sold Price $499,900
Property Type Single Family Home
Sub Type Single Family Residence
Listing Status Sold
Purchase Type For Sale
Square Footage 2,769 sqft
Price per Sqft $180
Subdivision Lakeview
MLS Listing ID 8108804
Sold Date 09/09/22
Style Wood Frame
Bedrooms 4
Full Baths 3
HOA Fees $168
HOA Y/N Yes
Originating Board Hive MLS
Year Built 2020
Annual Tax Amount $1,973
Lot Size 9,147 Sqft
Acres 0.21
Lot Dimensions 95.59x135x40.68x135
Property Description
Like new and move in ready! Coveted floorplan with a 1st floor bedroom and ensuite, a large loft upstairs, spacious bedrooms and master bath. LVP flooring throughout 1st floor living area, upgraded chef's kitchen with quartz countertops, white cabinets, black matte lighting and pulls, gas stovetop/oven, built in second oven and profile microwave. Multiple walk-in closets, attic extends entire length of home and is floored. Home has an office/flex space, mud room, laundry room and 2 car garage. Tankless water heater, app controlled garage door opener, ADT security, NEST temp control,fenced yard
Location
State NC
County Currituck
Community Lakeview
Zoning SFM
Direction from the VA line, go about 5 miles north on Hwy NC-168 Caratoke Highway, turn Right onto Survey Rd, turn Left onto Lake Point Way, turn Right onto Sunny Lake
Location Details Mainland
Rooms
Primary Bedroom Level Non Primary Living Area
Interior
Interior Features Solid Surface, Wash/Dry Connect, 9Ft+ Ceilings, Ceiling Fan(s), Walk-In Closet(s)
Heating Heat Pump, Natural Gas
Cooling Central Air
Flooring Carpet, Vinyl
Fireplaces Type None
Fireplace No
Appliance Washer, Stove/Oven - Gas, Refrigerator, Microwave - Built-In, Dishwasher
Exterior
Exterior Feature None
Parking Features Concrete
Garage Spaces 2.0
Utilities Available Underground Utilities, Natural Gas Available, Natural Gas Connected
Roof Type Architectural Shingle
Porch Patio
Building
Story 2
Entry Level Two
Foundation Slab
Sewer Municipal Sewer
Water Municipal Water
Structure Type None
New Construction No
Others
Tax ID 015c00001110000
Acceptable Financing Cash, Conventional, FHA, USDA Loan, VA Loan
Listing Terms Cash, Conventional, FHA, USDA Loan, VA Loan
Special Listing Condition None
Read Less




