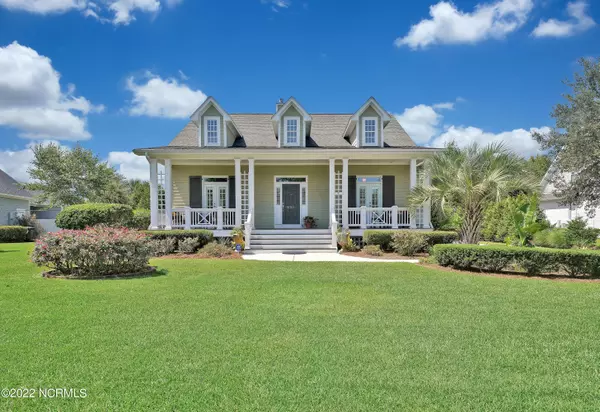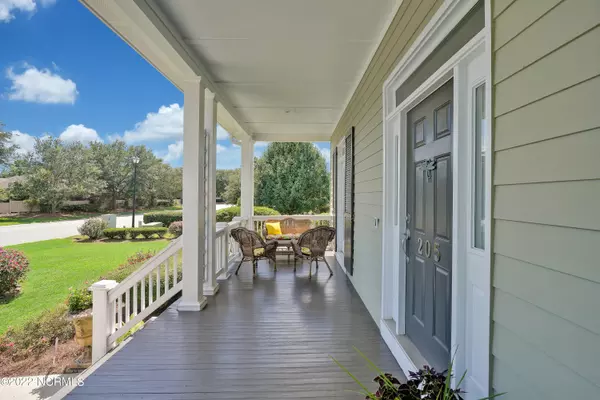For more information regarding the value of a property, please contact us for a free consultation.
205 Marsh Oaks DR Wilmington, NC 28411
Want to know what your home might be worth? Contact us for a FREE valuation!

Our team is ready to help you sell your home for the highest possible price ASAP
Key Details
Sold Price $680,000
Property Type Single Family Home
Sub Type Single Family Residence
Listing Status Sold
Purchase Type For Sale
Square Footage 2,857 sqft
Price per Sqft $238
Subdivision Marsh Oaks
MLS Listing ID 100341358
Sold Date 09/08/22
Style Wood Frame
Bedrooms 4
Full Baths 3
Half Baths 1
HOA Fees $665
HOA Y/N Yes
Originating Board Hive MLS
Year Built 2003
Lot Size 0.448 Acres
Acres 0.45
Lot Dimensions 111*178*101*189
Property Description
Marsh Oaks 4 bedroom, 3 1/2 bath home! From the low country exterior feel to the workable one story living layout, this home is the one you want! Step into the foyer with picture frame molding, tall ceilings and you are greeted by hard wood flooring. This will lead you into the spare bedrooms, which share a bath, the home office/study as well as into the living, kitchen and formal dining area.The kitchen features white cabinets and newer black granite counters plus 2 pantries!!! The primary bedroom is tucked down a hallway behind the kitchen with 2 closets, dual vanities, jacuzzi tub and separate shower. Upstairs is a bonus room, full bath as well as a 4th bedroom. No worries about storage here with 3 car garage! Sit on the back screened porch and overlook the garden like back yard, with the separate patio and fire pit area.
Other items to note are the HVAC was replaced in 2020, and the roof was replaced in 2018. All that is missing is you!
Location
State NC
County New Hanover
Community Marsh Oaks
Zoning fd
Direction market street through Ogden, right on marsh oaks drive. property will be on the left
Location Details Mainland
Rooms
Basement Crawl Space
Primary Bedroom Level Primary Living Area
Interior
Interior Features Foyer, Bookcases, Master Downstairs, 9Ft+ Ceilings, Tray Ceiling(s), Ceiling Fan(s), Pantry, Walk-In Closet(s)
Heating Fireplace(s), Electric, Forced Air
Cooling Central Air
Flooring Carpet, Tile, Wood
Fireplaces Type Gas Log
Fireplace Yes
Window Features Blinds
Exterior
Exterior Feature Irrigation System
Parking Features Off Street, Paved
Garage Spaces 3.0
Roof Type Shingle
Porch Patio, Porch, Screened
Building
Story 2
Entry Level Two
Sewer Municipal Sewer
Water Municipal Water
Structure Type Irrigation System
New Construction No
Others
Tax ID R03600-005-080-000
Acceptable Financing Cash, Conventional, VA Loan
Listing Terms Cash, Conventional, VA Loan
Special Listing Condition None
Read Less




