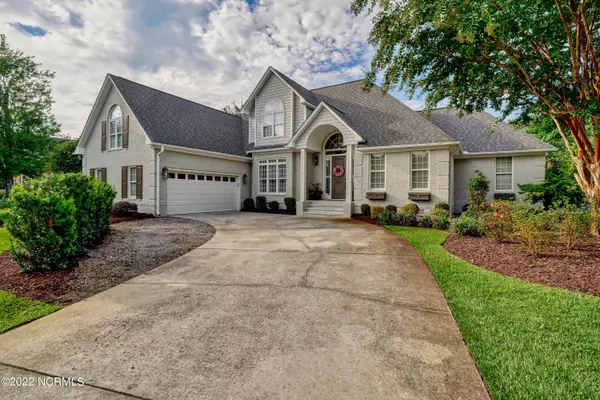For more information regarding the value of a property, please contact us for a free consultation.
6809 Finian DR Wilmington, NC 28409
Want to know what your home might be worth? Contact us for a FREE valuation!

Our team is ready to help you sell your home for the highest possible price ASAP
Key Details
Sold Price $830,000
Property Type Single Family Home
Sub Type Single Family Residence
Listing Status Sold
Purchase Type For Sale
Square Footage 2,964 sqft
Price per Sqft $280
Subdivision Windward Oaks
MLS Listing ID 100346026
Sold Date 10/03/22
Style Brick/Stone, Wood Frame
Bedrooms 4
Full Baths 4
HOA Y/N Yes
Originating Board North Carolina Regional MLS
Year Built 1996
Lot Size 0.370 Acres
Acres 0.37
Lot Dimensions 73.5x36x161.5x86.4x156
Property Description
Welcome to this meticulously maintained and luxuriously updated two-story home in popular Windward Oaks neighborhood. You are greeted by a marble-flooring foyer and formal dining room which flows into an entertainers dream kitchen and living room. You will love the expansive feel of the cathedral ceilings, spacious, eat-in island, and custom-built fireplace. Large windows in the living room and first-floor master allow for ample natural light and a wonderful view of your saltwater pool. This home has many desirable features such as new kitchen appliances, a reverse-osmosis water filtration system, four separately controlled temperature zones (even the garage has heating & cooling!), and an incredible backyard oasis with a demineralized well irrigation system. The sellers have taken great care of this home with a new roof, fence, and pool pump in 2018, new HVAC heat pump in 2021, weekly professional maintenance of the pool, dehumidifier in the crawl space, and brand new carpets in the upstairs bedrooms and FROG. Book your showing of this beautiful home today!
Location
State NC
County New Hanover
Community Windward Oaks
Zoning R-15
Direction When entering Windward Oaks from Masonboro Loop, home is on the left. When entering from Masonboro Sound home will be on the right.
Location Details Mainland
Rooms
Basement None
Primary Bedroom Level Primary Living Area
Interior
Interior Features Kitchen Island, Foyer, Bookcases, 1st Floor Master, Blinds/Shades, Ceiling - Trey, Ceiling - Vaulted, Ceiling Fan(s), Gas Logs, Pantry, Security System, Smoke Detectors, Sprinkler System, Walk-in Shower, Walk-In Closet
Heating Zoned, Heat Pump
Cooling Heat Pump, Central, Zoned
Flooring Carpet, Marble
Appliance Wall Oven, Cooktop - Electric, Dishwasher, Disposal, Microwave - Built-In, Refrigerator
Exterior
Parking Features Gravel, Concrete, Off Street
Garage Spaces 2.0
Pool In Ground
Utilities Available Municipal Sewer, Municipal Water, Well Water
Roof Type Architectural Shingle
Porch Deck
Garage Yes
Building
Story 2
Entry Level Two
New Construction No
Schools
Elementary Schools Parsley
Middle Schools Roland Grise
High Schools Hoggard
Others
Tax ID 314511576236000
Read Less




