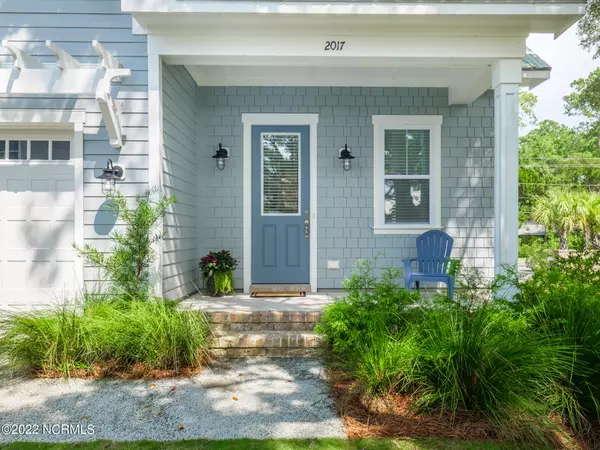For more information regarding the value of a property, please contact us for a free consultation.
2017 Cane Island PL Wilmington, NC 28409
Want to know what your home might be worth? Contact us for a FREE valuation!

Our team is ready to help you sell your home for the highest possible price ASAP
Key Details
Sold Price $549,000
Property Type Single Family Home
Sub Type Single Family Residence
Listing Status Sold
Purchase Type For Sale
Square Footage 2,175 sqft
Price per Sqft $252
Subdivision Summerwalk
MLS Listing ID 100346192
Sold Date 10/05/22
Style Wood Frame
Bedrooms 3
Full Baths 2
Half Baths 1
HOA Y/N Yes
Originating Board North Carolina Regional MLS
Year Built 2018
Annual Tax Amount $3,283
Lot Size 4,051 Sqft
Acres 0.09
Lot Dimensions 48x83x48x83
Property Description
2017 Cane Island Place is nestled at the end of a cul-de-sac under the shady canopy of mature live oaks. This home boasts timeless fixtures and finishes throughout, hardwood floors, and granite countertops. There is a master bedroom on the first floor with a generous closet, separate tub and walk-in shower. Two more guest bedrooms, a laundry room, and a loft with a workstation complete the floor plan of the home. Summerwalk is a coastal cottage and townhome community built by a local builder. It is ideally located 3 miles from Wrightsville Beach and within walking distance to great restaurants, breweries, and on the future Greenville Loop Trail that will connect to the River to Sea bike path.
Location
State NC
County New Hanover
Community Summerwalk
Zoning MF-L
Direction From Oleander, turn onto Greenville Loop Rd. Right on Richard Bradley Dr. Left on Cane Island Pl. Last house on the left.
Location Details Mainland
Rooms
Basement None
Primary Bedroom Level Primary Living Area
Interior
Interior Features 1st Floor Master, 9Ft+ Ceilings, Ceiling - Trey, Ceiling Fan(s), Gas Logs, Mud Room, Pantry, Smoke Detectors, Walk-in Shower, Walk-In Closet
Heating Heat Pump
Cooling Central
Flooring Carpet, Tile
Appliance None
Exterior
Parking Features Off Street, Paved
Garage Spaces 2.0
Utilities Available Municipal Sewer, Municipal Water
Roof Type Metal
Porch Covered, Patio, Porch, Screened
Garage Yes
Building
Story 2
Entry Level Two
New Construction No
Schools
Elementary Schools Bradley Creek
Middle Schools Roland Grise
High Schools Hoggard
Others
Tax ID R06208-013-094-000
Read Less




