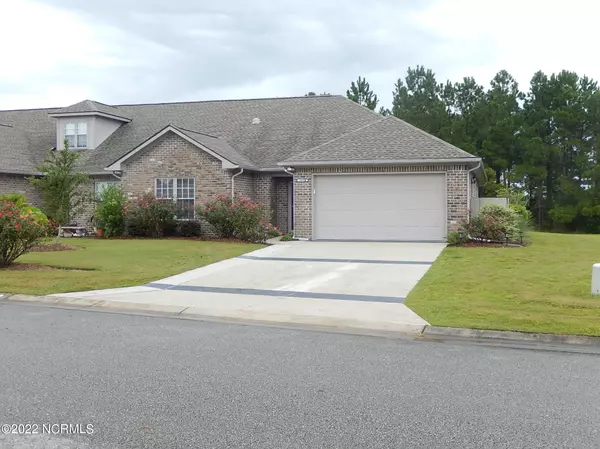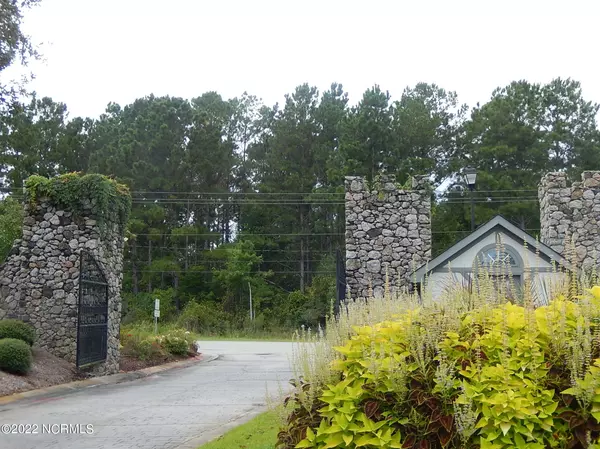For more information regarding the value of a property, please contact us for a free consultation.
399 Castle Bay DR #D Hampstead, NC 28443
Want to know what your home might be worth? Contact us for a FREE valuation!

Our team is ready to help you sell your home for the highest possible price ASAP
Key Details
Sold Price $299,000
Property Type Townhouse
Sub Type Townhouse
Listing Status Sold
Purchase Type For Sale
Square Footage 1,481 sqft
Price per Sqft $201
Subdivision Castle Bay Townhomes
MLS Listing ID 100347877
Sold Date 10/21/22
Style Wood Frame
Bedrooms 3
Full Baths 2
Half Baths 2
HOA Fees $2,800
HOA Y/N Yes
Originating Board North Carolina Regional MLS
Year Built 2005
Annual Tax Amount $1,551
Lot Size 2,091 Sqft
Acres 0.05
Lot Dimensions 40 x 53 x 40 x 53
Property Description
Presented for sale in this lovely country club setting with beautiful all brick single family homes and perfect-sized brick townhomes, you find this wonderfully updated single story 3 bedroom, 2 bath end-unit townhome with tons of updates and upgrades! This move in ready home features 2021 Architectural Shingle roof, a 2019 Top of the line Trane heat pump, a 2019 - 50 gallon Rheem water heater, all new interior paint, 10 foot vaulted ceilings with an open floorplan, 5 inch custom baseboard trim around all new luxury vinyl plank stone flooring throughout, updated light fixtures & ceiling fans, granite countertops, updated appliances and an adorable screen porch overlooking a peaceful wooded back yard area! Office can be used as 3rd Bedroom. Castle Bay Country Club offers optional amenities for a fee including golf course, Pro-Shop, Fitness Room and sparkling in-ground pool!
Location
State NC
County Pender
Community Castle Bay Townhomes
Zoning PD
Direction Hwy 17 North, Left on Hoover Rd at the stop light beside McDonalds, Go approx. 1.5 miles and turn Right into first Castle Bay entrance. Townhome will be on your left . Look for Sale Sign in front flowerbed.
Location Details Mainland
Rooms
Primary Bedroom Level Primary Living Area
Interior
Interior Features Foyer, Master Downstairs, 9Ft+ Ceilings, Vaulted Ceiling(s), Ceiling Fan(s), Pantry, Walk-in Shower, Walk-In Closet(s)
Heating Heat Pump, Electric
Cooling Central Air
Flooring LVT/LVP
Fireplaces Type Gas Log
Fireplace Yes
Window Features Blinds
Appliance Water Softener, Stove/Oven - Electric, Refrigerator, Microwave - Built-In, Ice Maker, Disposal, Dishwasher
Laundry Inside
Exterior
Exterior Feature Irrigation System
Parking Features Concrete, On Site, Paved
Garage Spaces 2.0
Utilities Available Community Water
Roof Type Architectural Shingle,Shingle
Porch Screened
Building
Story 1
Entry Level One
Foundation Slab
Sewer Septic Off Site, Community Sewer
Structure Type Irrigation System
New Construction No
Schools
Elementary Schools South Topsail
Middle Schools Topsail
High Schools Topsail
Others
Tax ID 3293-08-9989-0000
Acceptable Financing Cash, Conventional
Listing Terms Cash, Conventional
Special Listing Condition None
Read Less




