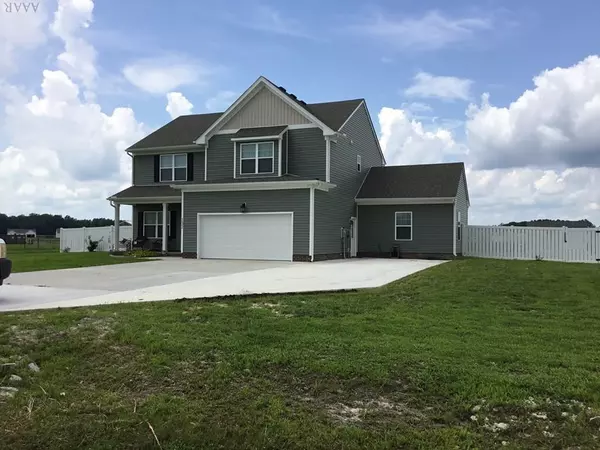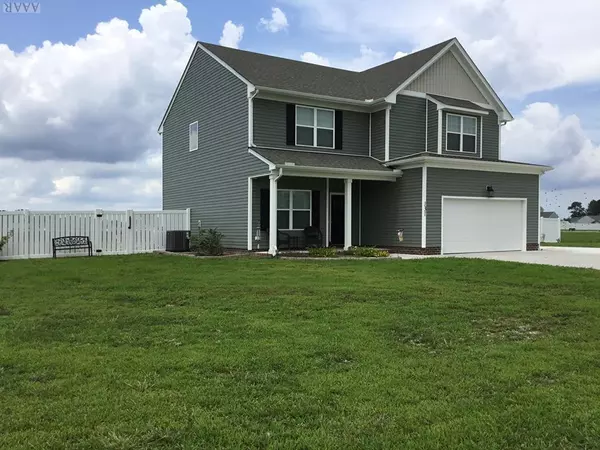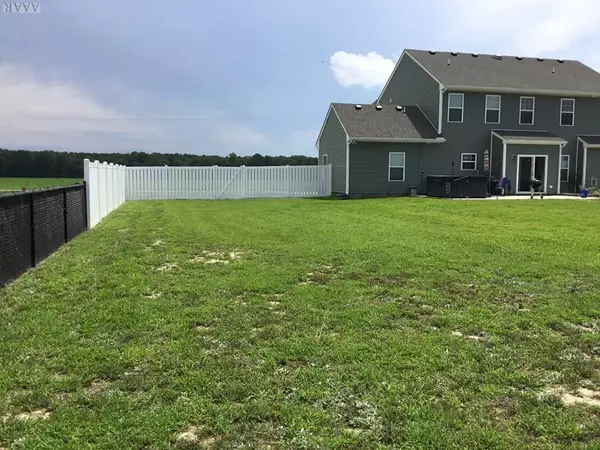For more information regarding the value of a property, please contact us for a free consultation.
131 Ditch Bank RD Shawboro, NC 27973
Want to know what your home might be worth? Contact us for a FREE valuation!

Our team is ready to help you sell your home for the highest possible price ASAP
Key Details
Sold Price $430,000
Property Type Single Family Home
Sub Type Single Family Residence
Listing Status Sold
Purchase Type For Sale
Square Footage 2,558 sqft
Price per Sqft $168
Subdivision North River Crossing
MLS Listing ID 8108962
Sold Date 10/03/22
Bedrooms 5
Full Baths 3
HOA Fees $240
HOA Y/N Yes
Originating Board Hive MLS
Year Built 2020
Annual Tax Amount $2,627
Lot Size 1.000 Acres
Acres 0.1
Lot Dimensions 43560
Property Description
Like new , Very Clean and Move In Ready, 5 bedroom 3 bath home, Features Lrg Grt Room w/fp, Formal DR, Kitchen counter tops are granite, ss appl, pantry and large open brkfst nook , upgrade 42" cabinets. 9' ceilings 1st floor, brushed nickel accents throughouts, lrg Owners suite w/wic + add closet , private bath w/ garden soak tub+ separate shower. LRG fenced yard with 10' x 18' outbuilding, extended concrete pads, hot tub. Extended pad at front of home with 30 amp RV breaker and additional outlets . steel insulated garage door with remotes. Seamless gutters . Remaining Bldrs Warranty
Location
State NC
County Camden
Community North River Crossing
Zoning R
Direction 158 , right on Shortcut Rd. right on Indiantown Road, right on Trotman, turn left on Ditch Bank Home is on the left
Location Details Mainland
Rooms
Primary Bedroom Level Non Primary Living Area
Interior
Interior Features Solid Surface, Wash/Dry Connect, 9Ft+ Ceilings, Ceiling Fan(s), Walk-In Closet(s)
Heating Heat Pump, Electric
Cooling Central Air
Flooring Carpet, Laminate
Appliance Stove/Oven - Electric, Microwave - Built-In, Dishwasher
Exterior
Parking Features Concrete
Waterfront Description None
Roof Type Architectural Shingle
Building
Story 2
Entry Level Two
Foundation Raised
Sewer Septic On Site
Water Municipal Water
New Construction No
Others
Tax ID 038965003529880
Acceptable Financing Cash, Conventional, FHA, USDA Loan, VA Loan
Listing Terms Cash, Conventional, FHA, USDA Loan, VA Loan
Special Listing Condition None
Read Less




