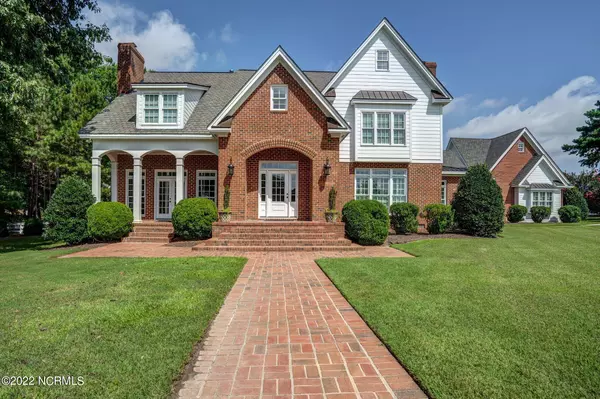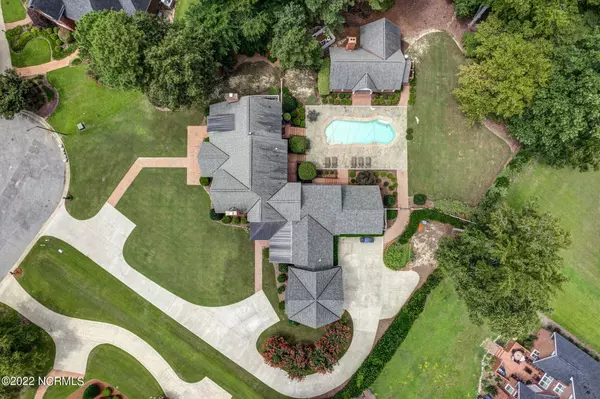For more information regarding the value of a property, please contact us for a free consultation.
120 Whitby CT Rocky Mount, NC 27804
Want to know what your home might be worth? Contact us for a FREE valuation!

Our team is ready to help you sell your home for the highest possible price ASAP
Key Details
Sold Price $998,000
Property Type Single Family Home
Sub Type Single Family Residence
Listing Status Sold
Purchase Type For Sale
Square Footage 6,647 sqft
Price per Sqft $150
Subdivision Greystone
MLS Listing ID 100341512
Sold Date 10/28/22
Style Wood Frame
Bedrooms 5
Full Baths 5
Half Baths 2
HOA Y/N No
Originating Board Hive MLS
Year Built 1990
Annual Tax Amount $5,810
Lot Size 1.200 Acres
Acres 1.2
Lot Dimensions 1.2
Property Description
Relax, breathe....you've finally found the ONE! Your custom dream home with LIFE and ''multi-generational needs'' design in mind. ROOM for EVERYONE with an open entertaining flow that FEW HOMES have!
TWO owner's RETREATS with a total of FIVE Bedrooms plus ALL the FORMAL areas you'll NEED. A ''WOW'' soft-close ''CHEF'S'' kitchen, AMAZING high-level granite choices throughout, a laundry room LIKE NO OTHER, TWO Powder rooms and a special custom ''pet cubby''!
First floor owner's suite is LARGE & LOVELY. Special built-ins, ceiling design and a wall of windows to the pool courtyard will allow you to unwind or be refreshed. The spacious and well designed Owner's spa bath is an ideal, organized respite for anyone's busy life.
APPRECIATE every DETAIL on the second floor as well.... from the unique CRAFT/HOBBY room (with sink and ORGANIZING closet), computer/game room AND a SPECIAL projector MOVIE room! Each bedroom has it's OWN PRIVATE bath with custom granite, tile & floor designs you will LOVE!
The surprise THIRD floor has a FULL BATH, Bedroom #5 and a large BONUS, Exercise, add't Office space or TEEN retreat....you decide! You'll soon want to host the holiday, reunion & large celebrations you've always wanted to have!
On a FABULOUS, quiet cul-de-sac lot with a SALT in-ground pool, you can't help enjoy the outdoor LIGHTED space year-round! A covered, LUXURY outdoor entertainment space COMPLETE with all a CHEF will need PLUS a relaxing exterior LOUNGE area to watch movies, games or whatever STREAMING show you desire!
The COMPLETE PACKAGE home in an IDEAL location close to shops, dining, medical, interstates and the exciting local DESTINATION-- the Rocky Mount Mills.
You are WELCOME-- this HOME is an absolute pleasure to PRESENT and you will find it's the RARE gem YOU truly deserve!
Location
State NC
County Nash
Community Greystone
Zoning RES
Direction Only an hour from Raleigh, take 64East to exit 463 toward N Old Carriage Rd. Right onto N Old Carriage Rd. Left on Sunset Ave. Left on Halifax Rd. Right on Greystone Dr. Left on Whitby. You've arrived at the end of cul-de-sac!
Location Details Mainland
Rooms
Other Rooms Shower
Basement Crawl Space
Primary Bedroom Level Primary Living Area
Interior
Interior Features Foyer, Solid Surface, Whirlpool, Bookcases, Kitchen Island, Master Downstairs, 9Ft+ Ceilings, Ceiling Fan(s), Home Theater, Pantry, Wet Bar, Walk-In Closet(s)
Heating Gas Pack, Heat Pump, Electric, Natural Gas
Flooring Carpet, Tile, Wood
Window Features Blinds
Appliance Stove/Oven - Gas, Refrigerator, Microwave - Built-In, Dishwasher, Bar Refrigerator
Laundry Inside
Exterior
Exterior Feature Outdoor Shower, Irrigation System, Gas Grill, Exterior Kitchen
Parking Features Additional Parking, Concrete, Garage Door Opener
Garage Spaces 2.0
Pool In Ground
Utilities Available Municipal Sewer Available, Municipal Water Available
Waterfront Description None
Roof Type Architectural Shingle,Copper
Porch Covered, Patio
Building
Lot Description Cul-de-Sac Lot
Story 3
Entry Level Three Or More
Structure Type Outdoor Shower,Irrigation System,Gas Grill,Exterior Kitchen
New Construction No
Others
Tax ID 3831-15-52-0890
Acceptable Financing Cash, Conventional, FHA, VA Loan
Listing Terms Cash, Conventional, FHA, VA Loan
Special Listing Condition None
Read Less




