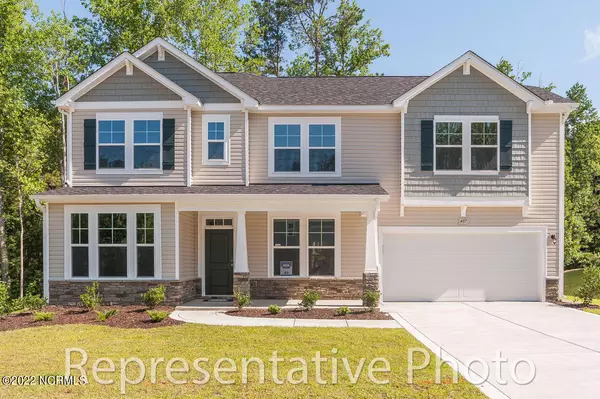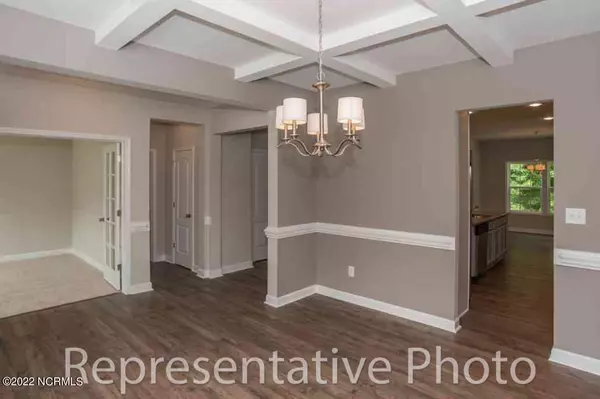For more information regarding the value of a property, please contact us for a free consultation.
3544 Daufuskie DR #Lot 38 Wilmington, NC 28412
Want to know what your home might be worth? Contact us for a FREE valuation!

Our team is ready to help you sell your home for the highest possible price ASAP
Key Details
Sold Price $520,840
Property Type Single Family Home
Sub Type Single Family Residence
Listing Status Sold
Purchase Type For Sale
Square Footage 3,004 sqft
Price per Sqft $173
Subdivision Echo Farms
MLS Listing ID 100331100
Sold Date 10/28/22
Style Wood Frame
Bedrooms 4
Full Baths 2
Half Baths 1
HOA Fees $464
HOA Y/N Yes
Originating Board Hive MLS
Year Built 2022
Lot Size 10,019 Sqft
Acres 0.23
Lot Dimensions Irregular
Property Description
New neighborhood just starting construction in an amazing location and nice size homesites for the price range for new construction in Wilmington. The ''Dogwood'' plan ''Elevation B'' with exterior stone highlights by H&H Homes is a two story 3000 sq. ft. home with 4 bedrooms and 2.5 bathrooms. This home has a two car garage with extra storage space included and a covered back porch. The covered front porch is the entryway into the foyer and main level of this home. Their is a formal dining room, kitchen with eat-at granite island, and casual dining area flow seamlessly for entertaining. Branching off from the kitchen and dining area is a spacious family room with for the household to relax and enjoy. This home also features a flex room with adjacent powder room. The second level master suite offers lots of natural light. The large master bathroom features dual vanities, garden tub, separate tile shower, and walk-in closet. Additionally on the second level are 3 bedrooms, a loft, and full bathroom with dual vanities, and laundry room. Many upgrades already added to this home.
Location
State NC
County New Hanover
Community Echo Farms
Zoning MF-M
Direction Carolina Beach Rd. to Echo Farms entrance at McCarley Blvd. (not the main entrance), then 2nd exit off of the traffic circle continue straight on McCarley Blvd., 1st left on to Daufuskie
Location Details Mainland
Rooms
Primary Bedroom Level Primary Living Area
Interior
Interior Features Master Downstairs, 9Ft+ Ceilings, Pantry, Walk-In Closet(s)
Heating Electric, Heat Pump
Cooling Central Air
Fireplaces Type None
Fireplace No
Exterior
Exterior Feature None
Parking Features Paved
Garage Spaces 2.0
Roof Type Architectural Shingle
Porch Covered, Porch
Building
Story 2
Entry Level Two
Foundation Slab
Sewer Municipal Sewer
Water Municipal Water
Structure Type None
New Construction Yes
Schools
Elementary Schools Alderman
Middle Schools Williston
High Schools New Hanover
Others
Tax ID R07006-002-149-000
Acceptable Financing Cash, Conventional, FHA, VA Loan
Listing Terms Cash, Conventional, FHA, VA Loan
Special Listing Condition None
Read Less




