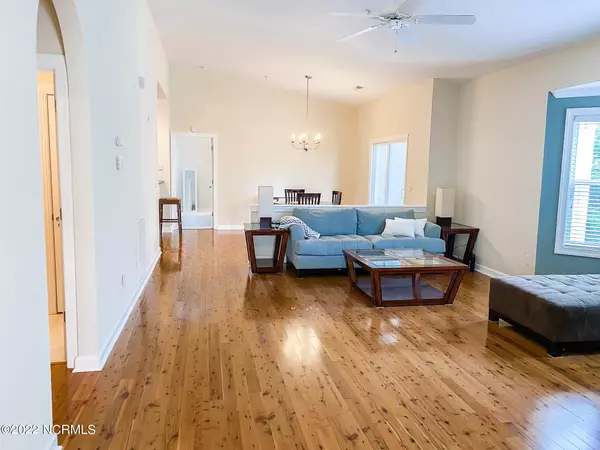For more information regarding the value of a property, please contact us for a free consultation.
3804 River Front PL #Unit 202 Wilmington, NC 28412
Want to know what your home might be worth? Contact us for a FREE valuation!

Our team is ready to help you sell your home for the highest possible price ASAP
Key Details
Sold Price $260,000
Property Type Condo
Sub Type Condominium
Listing Status Sold
Purchase Type For Sale
Square Footage 1,400 sqft
Price per Sqft $185
Subdivision Rivers Edge
MLS Listing ID 100336526
Sold Date 11/02/22
Style Wood Frame
Bedrooms 2
Full Baths 2
HOA Fees $3,504
HOA Y/N Yes
Originating Board Hive MLS
Year Built 2005
Annual Tax Amount $1,492
Property Description
Absolutely gorgeous Rivers Edge end unit condo with great rear privacy! Great split bedroom floor plan in like-new condition. Open dining & living room with fireplace, bay window, and gorgeous wood floors, efficient kitchen space with black appliances in great condition, and separate laundry room. Master bedroom/bath suite features a separate shower, whirlpool tub, dual sinks, and walk-in closet. Second bedroom & bath have been used minimally & appear like new! Rear covered screened balcony with cathedral ceiling and half round overlooking park-like setting! Two storage areas. New HVAC system along with new hot water heater & toilet. Community pool awaits you as do the exterior features the neighborhood provides. Existing furnishings are negotiable so come make this your new home!
Location
State NC
County New Hanover
Community Rivers Edge
Zoning MF-M
Direction From Independence Blvd heading towards Cape Fear River, turn left on River Front Place and take an immediate right to building 3804. Unit is on second floor, left rear.
Location Details Mainland
Rooms
Primary Bedroom Level Primary Living Area
Interior
Interior Features Foyer, Whirlpool, 9Ft+ Ceilings, Ceiling Fan(s), Furnished, Pantry, Walk-In Closet(s)
Heating Electric, Forced Air
Cooling Central Air
Flooring Carpet, Tile, Wood
Window Features Thermal Windows,Blinds
Appliance Washer, Refrigerator, Range, Microwave - Built-In, Dryer, Dishwasher
Laundry Inside
Exterior
Parking Features On Site, Paved
Pool In Ground
Roof Type Shingle
Porch Covered, Screened
Building
Story 2
Entry Level End Unit,Two
Foundation Slab
Sewer Municipal Sewer
Water Municipal Water
New Construction No
Schools
Elementary Schools Alderman
Middle Schools Williston
High Schools New Hanover
Others
Tax ID R07010-001-007-134
Acceptable Financing Cash, Conventional, FHA
Listing Terms Cash, Conventional, FHA
Special Listing Condition None
Read Less




