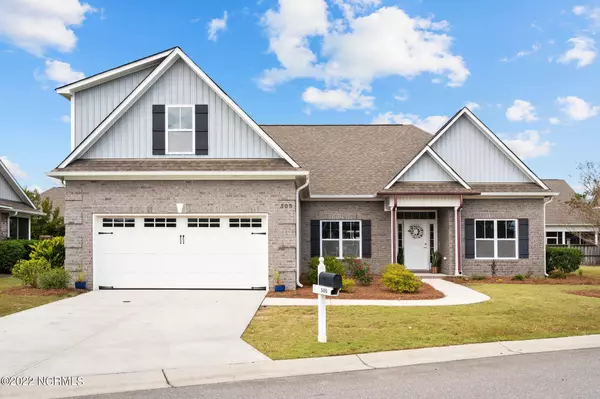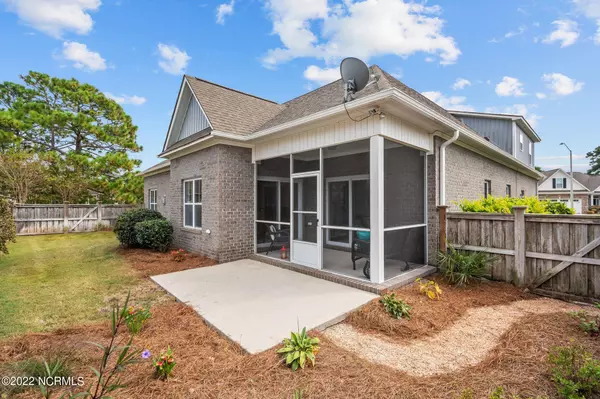For more information regarding the value of a property, please contact us for a free consultation.
505 Top Flite LN Wilmington, NC 28412
Want to know what your home might be worth? Contact us for a FREE valuation!

Our team is ready to help you sell your home for the highest possible price ASAP
Key Details
Sold Price $450,000
Property Type Single Family Home
Sub Type Single Family Residence
Listing Status Sold
Purchase Type For Sale
Square Footage 2,320 sqft
Price per Sqft $193
Subdivision The Cape
MLS Listing ID 100353447
Sold Date 11/21/22
Style Wood Frame
Bedrooms 4
Full Baths 3
HOA Y/N Yes
Originating Board North Carolina Regional MLS
Year Built 2015
Annual Tax Amount $1,814
Lot Size 7,884 Sqft
Acres 0.18
Lot Dimensions irregular
Property Description
Gorgeous, well maintained 4 bedroom, 3 bath brick home in the highly desirable Nautical Greens of The Cape. Newly refinished hardwoods, fresh paint, and new carpet make this one move in ready. You are welcomed with beautiful board and batten trim as you enter the foyer. Formal dining area is open to living area with cathedral ceiling and corner fireplace. Primary bedroom with large bathroom offering double vanity, garden tub and walk-in shower on main level. Split floorplan with two additional bedrooms on first floor. Bonus room is great for additional 4th bedroom, home office or theater room and has full bath and large closet. Screened porch to enjoy the outdoors and the mild coastal North Carolina climate. Great lot feels roomier than most due to the open common area on adjoining lot with lovely community gazebo and right across the street from a serene pond. Community is well under way in its plan for a community pool with a projected completion date May/June 2023. Quick, easy drive to enjoy the boat ramp just over Snow's Cut Bridge and all that Carolina Beach has to offer.
Location
State NC
County New Hanover
Community The Cape
Zoning R-15
Direction Carolina Beach Road south to right into The Cape on Cape Blvd. At the traffic circle, take a left onto Sedgley, left on Spencer Ct., left on Max Flite, right on Top Flite. Home is on the left.
Location Details Mainland
Rooms
Basement None
Primary Bedroom Level Primary Living Area
Interior
Interior Features 1st Floor Master, 9Ft+ Ceilings, Ceiling Fan(s), Smoke Detectors, Walk-In Closet
Heating Forced Air
Cooling Heat Pump
Flooring Carpet, Tile
Appliance Dishwasher, Dryer, Microwave - Built-In, Refrigerator, Stove/Oven - Electric, Washer
Exterior
Parking Features Off Street, Paved
Garage Spaces 2.0
Pool None
Utilities Available Municipal Sewer, Municipal Water
Waterfront Description None
Roof Type Shingle
Porch Covered, Porch, Screened
Garage Yes
Building
Story 2
Entry Level One and One Half
New Construction No
Schools
Elementary Schools Carolina Beach
Middle Schools Murray
High Schools Ashley
Others
Tax ID R08500-002-341-000
Read Less




