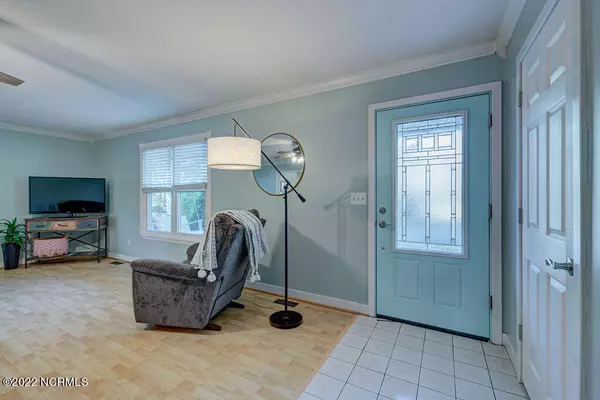For more information regarding the value of a property, please contact us for a free consultation.
208 Rushton CIR Wilmington, NC 28412
Want to know what your home might be worth? Contact us for a FREE valuation!

Our team is ready to help you sell your home for the highest possible price ASAP
Key Details
Sold Price $377,000
Property Type Single Family Home
Sub Type Single Family Residence
Listing Status Sold
Purchase Type For Sale
Square Footage 1,824 sqft
Price per Sqft $206
Subdivision Echo Farms
MLS Listing ID 100354709
Sold Date 12/29/22
Style Wood Frame
Bedrooms 3
Full Baths 2
HOA Y/N No
Originating Board North Carolina Regional MLS
Year Built 1984
Annual Tax Amount $2,080
Lot Size 0.435 Acres
Acres 0.43
Lot Dimensions 131x131x220x111
Property Description
Just under a half acre, on a culdesac lot, sits the perfect home, waiting for new memories to be made!
The enormous, private backyard boasts a BRAND NEW privacy fence, patio and plenty of shade from one of the most beautiful live oaks you've ever seen!
Inside you will find a huge, open family room and three bedrooms + an amazing flex space right off the kitchen, perfect for a child's playroom, home office, or whatever you may need!
With the perfect mid-town location, you are just a couple of miles from the dining and movies at The Pointe, the Cameron Art Museum and the new Crossroads at Independence! You're only a 10-15 minute ride from the downtown Riverwalk AND two different beaches! You can even ride your bike or walk to the newly renovated, city-maintained amenities! Come see and make this your home!
Location
State NC
County New Hanover
Community Echo Farms
Zoning R-15
Direction From Carolina Beach Road, enter into Echo Farms and take the first exit of the round-about, staying on Echo Farms Blvd. Turn left onto Appleton Way. Turn Right onto Crofton Place and then right onto Rushton Circle
Location Details Mainland
Rooms
Basement Crawl Space
Primary Bedroom Level Primary Living Area
Interior
Interior Features Master Downstairs, Ceiling Fan(s), Pantry, Walk-In Closet(s)
Heating Electric, Heat Pump
Cooling Central Air
Flooring LVT/LVP, Carpet, Tile
Fireplaces Type None
Fireplace No
Window Features Blinds
Laundry Inside
Exterior
Exterior Feature None
Parking Features Attached, Garage Door Opener
Garage Spaces 2.0
Roof Type Shingle
Porch Patio, Porch
Building
Lot Description Cul-de-Sac Lot
Story 1
Entry Level One
Sewer Municipal Sewer
Water Municipal Water
Structure Type None
New Construction No
Others
Tax ID R07011-001-016-000
Acceptable Financing Cash, Conventional, FHA, VA Loan
Listing Terms Cash, Conventional, FHA, VA Loan
Special Listing Condition None
Read Less




