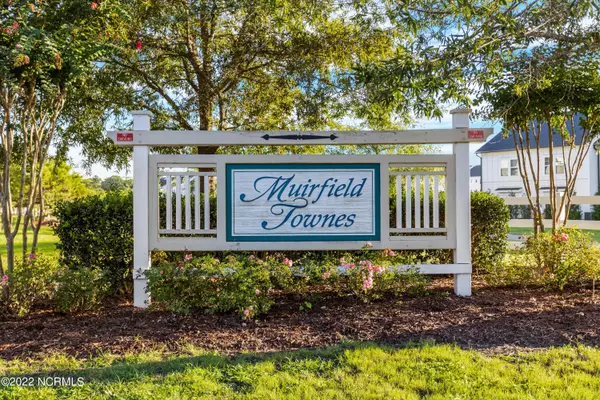For more information regarding the value of a property, please contact us for a free consultation.
4344 Terrington DR Wilmington, NC 28412
Want to know what your home might be worth? Contact us for a FREE valuation!

Our team is ready to help you sell your home for the highest possible price ASAP
Key Details
Sold Price $439,000
Property Type Townhouse
Sub Type Townhouse
Listing Status Sold
Purchase Type For Sale
Square Footage 2,267 sqft
Price per Sqft $193
Subdivision Muirfield Townes At Echo Farms
MLS Listing ID 100338497
Sold Date 09/09/22
Style Wood Frame
Bedrooms 3
Full Baths 2
Half Baths 1
HOA Fees $3,672
HOA Y/N Yes
Originating Board Hive MLS
Year Built 2018
Annual Tax Amount $2,493
Lot Size 3,485 Sqft
Acres 0.08
Lot Dimensions Irregular
Property Description
This popular open floor plan is great for entertaining, has a two car garage, downstairs master bedroom and a trim package that includes crown molding throughout. Engineered hardwood is found in the downstairs hall, kitchen, dining/living rooms and powder room and granite counters in the kitchen and baths. Exceptional townhome living in a popular midtown location. Historic River Walk, Cameron Museum, Thalian Hall, Barclay Point and area beaches are just minutes away. HOA takes care of the exterior maintenance! Homes has a 50 gallon water heater, the fireplace puts out amazing heat for cold winter day. Looking west from the screened in porch, enjoy views of the county trail and park!
Location
State NC
County New Hanover
Community Muirfield Townes At Echo Farms
Zoning MF-L
Direction Independence Blvd and take a left on Carolina Beach Rd. Right onto Echo Farms. Take the 3rd exit on the roundabout onto Belfairs Dr and then a right onto Terrington Dr, Townhome is on the right.
Location Details Mainland
Rooms
Basement None
Primary Bedroom Level Primary Living Area
Interior
Interior Features Master Downstairs, 9Ft+ Ceilings, Ceiling Fan(s), Pantry, Walk-In Closet(s)
Heating Fireplace(s), Electric, Forced Air, Heat Pump
Cooling Central Air
Flooring Carpet, Tile, Wood
Fireplaces Type Gas Log
Fireplace Yes
Window Features Thermal Windows
Appliance Stove/Oven - Gas, Disposal, Dishwasher, Cooktop - Gas
Laundry Hookup - Dryer, Laundry Closet, Washer Hookup
Exterior
Exterior Feature Irrigation System
Parking Features Lighted, On Site, Paved
Garage Spaces 2.0
Waterfront Description None
Roof Type Shingle
Porch Covered, Patio, Porch, Screened
Building
Story 2
Entry Level Two
Foundation Slab
Sewer Municipal Sewer
Water Municipal Water
Structure Type Irrigation System
New Construction No
Schools
Elementary Schools Williams
Middle Schools Myrtle Grove
High Schools New Hanover
Others
Tax ID R07007-003-085-000
Acceptable Financing Cash, Conventional, FHA, VA Loan
Listing Terms Cash, Conventional, FHA, VA Loan
Special Listing Condition None
Read Less




