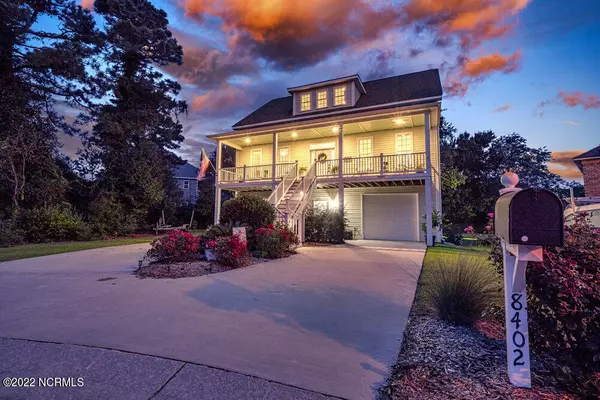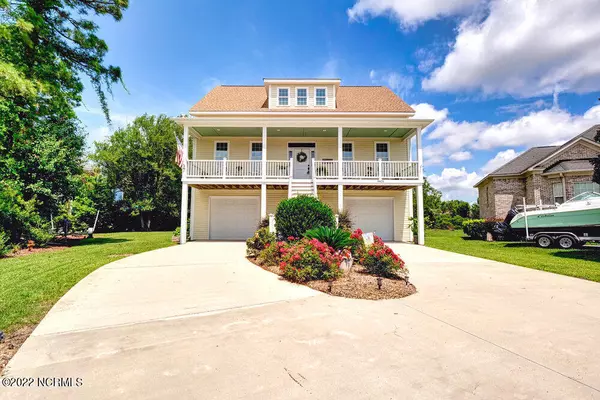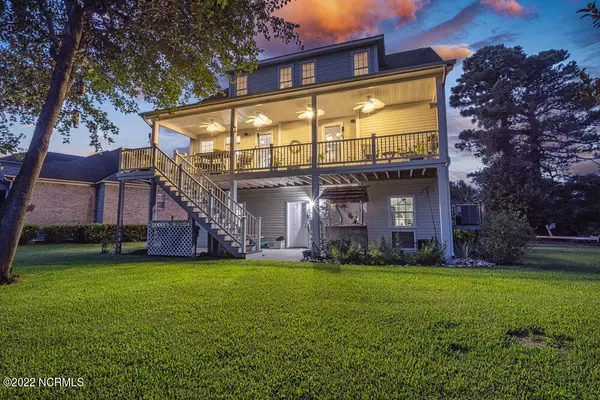For more information regarding the value of a property, please contact us for a free consultation.
8402 Sarensen CT Wilmington, NC 28412
Want to know what your home might be worth? Contact us for a FREE valuation!

Our team is ready to help you sell your home for the highest possible price ASAP
Key Details
Sold Price $487,500
Property Type Single Family Home
Sub Type Single Family Residence
Listing Status Sold
Purchase Type For Sale
Square Footage 2,241 sqft
Price per Sqft $217
Subdivision The Cape
MLS Listing ID 100337114
Sold Date 01/12/23
Style Wood Frame
Bedrooms 3
Full Baths 2
Half Baths 1
HOA Fees $600
HOA Y/N Yes
Originating Board Hive MLS
Year Built 2015
Annual Tax Amount $1,921
Lot Size 0.300 Acres
Acres 0.3
Lot Dimensions irregular
Property Description
We are excited to present Southern Living's ''Miss Maggie'' Plan built in 2015 by Blanchard Building. Located in Pinehurst at the Cape, on a cul-de sac lot with mature landscaping and backing up to a protected greenspace, you'll enjoy the serenity of nature.
Inside the home the open kitchen, dining and living space is perfect for entertaining. The kitchen includes a double oven, gas cooktop, custom vent hood, stainless steel appliances, wine fridge and a Bosch Dishwasher. Hardwood floors with 10ft high ceilings and crown molding throughout the first living level add an elegant and open feel.
Off the dining area, the large back porch with Trex Decking is a perfect place to have wine and take in the sunsets over the Cape Fear River. Mature landscaping includes peach tree, apple tree, fig tree, pear tree and a beautiful mature magnolia tree.
If your ready to to live the southern coastal lifestyle, this home is for you. Schedule a showing today!
Location
State NC
County New Hanover
Community The Cape
Zoning R-15
Direction Carolina Beach Rd. S, right on the Cape, left on Lakeview, left on Bobby Jones, left on Sarensen.
Location Details Mainland
Rooms
Primary Bedroom Level Primary Living Area
Interior
Interior Features Solid Surface, Kitchen Island, Master Downstairs, 9Ft+ Ceilings, Tray Ceiling(s), Ceiling Fan(s), Home Theater, Pantry, Walk-in Shower, Walk-In Closet(s)
Heating Electric, Heat Pump
Cooling Central Air
Flooring Carpet, Tile, Wood
Fireplaces Type Gas Log
Fireplace Yes
Window Features Blinds
Appliance Washer, Vent Hood, Refrigerator, Dryer, Double Oven, Dishwasher, Cooktop - Gas, Bar Refrigerator
Exterior
Exterior Feature Irrigation System
Parking Features Concrete, On Site
Garage Spaces 2.0
Utilities Available Community Sewer Available, Community Water Available
Waterfront Description None
View River
Roof Type Architectural Shingle
Porch Covered, Porch
Building
Lot Description Cul-de-Sac Lot
Story 2
Entry Level Two
Foundation Other
Structure Type Irrigation System
New Construction No
Schools
Elementary Schools Carolina Beach
Middle Schools Murray
High Schools Ashley
Others
Tax ID R08410-004-025-000
Acceptable Financing Cash, Conventional, VA Loan
Listing Terms Cash, Conventional, VA Loan
Special Listing Condition None
Read Less




