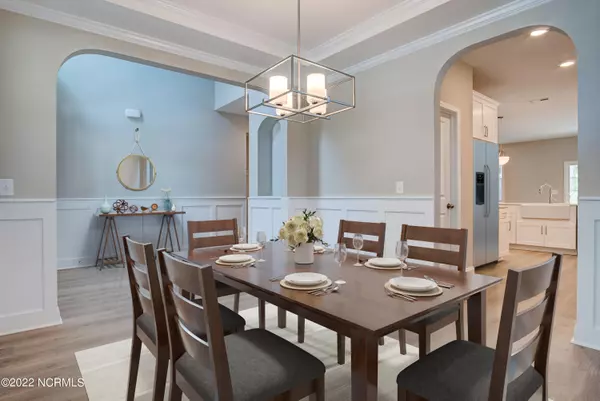For more information regarding the value of a property, please contact us for a free consultation.
507 Musket Bay DR Wilmington, NC 28412
Want to know what your home might be worth? Contact us for a FREE valuation!

Our team is ready to help you sell your home for the highest possible price ASAP
Key Details
Sold Price $590,600
Property Type Single Family Home
Sub Type Single Family Residence
Listing Status Sold
Purchase Type For Sale
Square Footage 3,346 sqft
Price per Sqft $176
Subdivision Echo Farms
MLS Listing ID 100322951
Sold Date 01/26/23
Style Wood Frame
Bedrooms 5
Full Baths 3
Half Baths 1
HOA Fees $1,164
HOA Y/N Yes
Originating Board Hive MLS
Year Built 2022
Lot Size 10,019 Sqft
Acres 0.23
Lot Dimensions 60.80x161.99x60.08x174.41
Property Description
The Clark 2020 floor plan with dual owner's suites on the first and second levels greets you with
a lovely two-story foyer and an elegant dining room. The expansive kitchen is a chef's dream
with a large corner pantry and plenty of counter space for all your cooking and entertainment
needs. This home will have beautiful, upgraded quartz countertops and a single basin kitchen
sink. There is an inviting breakfast area that opens to a large family room and finishes with the
perfect covered back patio.
The main floor owner's suite offers an immense walk-in closet, tile shower with seat, ample
linen closet as well as dual-sink vanity to round out this private retreat.
Moving to the second floor you will find three additional bedrooms plus a massive media room
that could be utilized as a game room, private theater, craft room, or a fifth bedroom.
And let's not forget the second-floor owner's suite. This casual yet elegant suite offers a large
walk-in closet, a private bath with dual-sink vanity, and a stand-alone shower with seat. This
home also comes with a large unfinished third floor. [Clark 2020]
Location
State NC
County New Hanover
Community Echo Farms
Zoning MD 17
Direction From I-40 head south on US-117 S/N College Rd. Turn right onto US-74 W/Martin Luther King Jr Pkwy. Turn left onto N Kerr Ave. Turn right onto Market St. Turn left onto Covil Ave. Continue onto Independence Blvd. Turn left onto Echo Farms Blvd. Community ahead.
Location Details Mainland
Rooms
Primary Bedroom Level Primary Living Area
Interior
Interior Features Master Downstairs, 9Ft+ Ceilings, Tray Ceiling(s), Ceiling Fan(s), Pantry, Walk-In Closet(s)
Heating Electric, Heat Pump
Cooling Central Air
Flooring Carpet, Laminate, Tile
Appliance Stove/Oven - Electric, Microwave - Built-In, Disposal, Dishwasher
Laundry Hookup - Dryer, Washer Hookup, Inside
Exterior
Exterior Feature None
Parking Features Paved
Garage Spaces 2.0
Roof Type Shingle
Porch Covered
Building
Story 3
Entry Level 3rd Floor Unit
Foundation Slab
Sewer Municipal Sewer
Water Municipal Water
Structure Type None
New Construction Yes
Schools
Elementary Schools Williams
Middle Schools Myrtle Grove
High Schools New Hanover
Others
Tax ID R07006-002-104-000
Acceptable Financing Cash, Conventional, FHA, USDA Loan, VA Loan
Listing Terms Cash, Conventional, FHA, USDA Loan, VA Loan
Special Listing Condition None
Read Less




