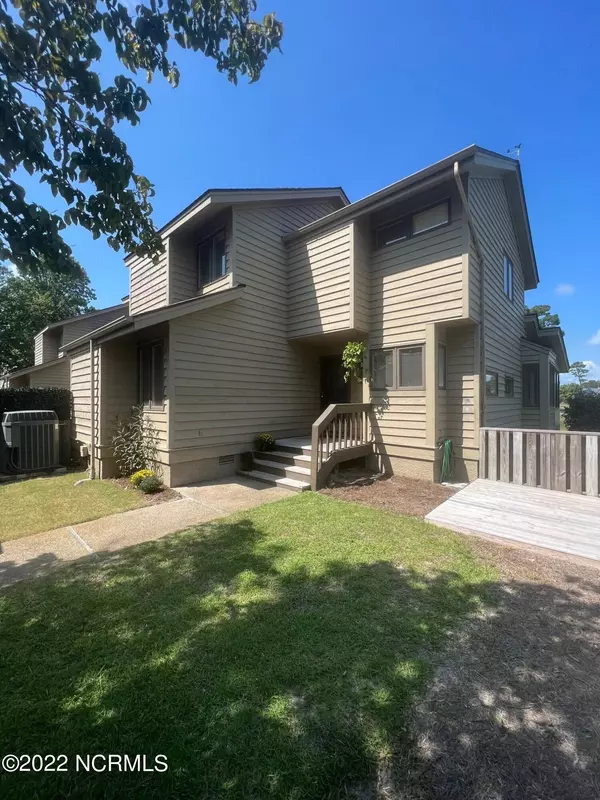For more information regarding the value of a property, please contact us for a free consultation.
315 Sandpiper LN Hampstead, NC 28443
Want to know what your home might be worth? Contact us for a FREE valuation!

Our team is ready to help you sell your home for the highest possible price ASAP
Key Details
Sold Price $250,000
Property Type Townhouse
Sub Type Townhouse
Listing Status Sold
Purchase Type For Sale
Square Footage 1,708 sqft
Price per Sqft $146
Subdivision Olde Point Villas
MLS Listing ID 100343286
Sold Date 01/27/23
Style Wood Frame
Bedrooms 2
Full Baths 2
HOA Y/N Yes
Originating Board North Carolina Regional MLS
Year Built 1986
Annual Tax Amount $1,502
Lot Size 1,307 Sqft
Acres 0.03
Lot Dimensions Irregular
Property Description
Private corner lot with gorgeous views nestled just beside the 18th tee box of Olde Point Country Club and close to the clubhouse, pool, and restaurant. The sun rises each morning right over the 18th fairway with unobstructed views out of the unit. Conditioned sunroom with incredible views, the favorite room in the house! Loft in upstairs can be easily converted into a third bedroom. Tremendous privacy being turned away from other units that face directly into the parking lot or road. Beautiful view of matured trees and the pond just outside of your windows. Unit is completely out of site from the main road and is nicely nestled to provide privacy while you enjoy the scenery. This is a dreamy location for anyone who loves nature and natural sunlight as the windows are large and surround much of the first floor! Unit has undergone many recent improvements and is to be sold as is. Homeowners are eligible to join the Harbor Village Yacht Club for social events and boat ramp access.
Location
State NC
County Pender
Community Olde Point Villas
Zoning PD
Direction South on HWY 17: Turn left onto Country Club Dr. Turn left onto Sandpiper Lane. Second building from the left. Corner unit on the 18th hole. House number is on the garage.
Location Details Mainland
Rooms
Primary Bedroom Level Primary Living Area
Interior
Interior Features 1st Floor Master, Ceiling Fan(s), Pantry
Heating Forced Air
Cooling Central
Flooring LVT/LVP, Carpet, Tile
Appliance Convection Oven, Cooktop - Electric, Dishwasher, None
Exterior
Parking Features Assigned
Utilities Available Municipal Sewer, Municipal Water
Waterfront Description Pond Front, Pond View, None
Roof Type Shingle
Porch Enclosed, Porch
Garage No
Building
Lot Description On Golf Course, Corner Lot, Dead End
Story 2
Entry Level Two, End Unit
New Construction No
Schools
Elementary Schools Topsail
Middle Schools Topsail
High Schools Topsail
Others
Tax ID 3293-84-7875-5050
Read Less




