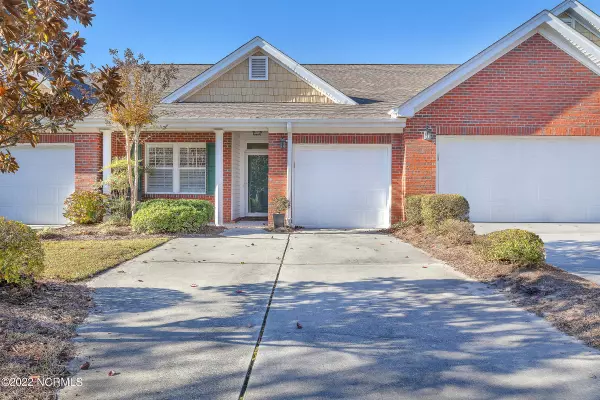For more information regarding the value of a property, please contact us for a free consultation.
842 Ruffin ST Wilmington, NC 28412
Want to know what your home might be worth? Contact us for a FREE valuation!

Our team is ready to help you sell your home for the highest possible price ASAP
Key Details
Sold Price $315,000
Property Type Townhouse
Sub Type Townhouse
Listing Status Sold
Purchase Type For Sale
Square Footage 1,210 sqft
Price per Sqft $260
Subdivision Merestone
MLS Listing ID 100359717
Sold Date 01/30/23
Style Wood Frame
Bedrooms 3
Full Baths 2
HOA Fees $2,580
HOA Y/N Yes
Originating Board North Carolina Regional MLS
Year Built 1998
Annual Tax Amount $1,649
Lot Size 2,178 Sqft
Acres 0.05
Lot Dimensions 26x 86
Property Description
Welcome to the popular community of Merestone! It provides walking distance to the Pointe at Barclay, Halyburton Park and just a few minutes drive to the beach and downtown Wilmington. Boasting modern appliances, tile backsplash, new french door and carpet, updated light fixtures, fresh paint, gas fireplace and so much more! Outside you'll find an updated courtyard with fresh sod. Floors, shower, a/c vents and dryer vent have been professionally cleaned. Finally the TV, patio furniture and washer and dryer convey with the property. This one is truly move-in ready! Come see it for yourself while you can. It won't last long!
Location
State NC
County New Hanover
Community Merestone
Zoning MF-L
Direction College Road south, right on South 17th Street, left on George Anderson Drive, left on Merestone Drive, right on Ruffin St. and home will be on the right.
Location Details Mainland
Rooms
Primary Bedroom Level Primary Living Area
Interior
Interior Features Master Downstairs, Ceiling Fan(s), Skylights, Eat-in Kitchen, Walk-In Closet(s)
Heating Fireplace(s), Electric, Forced Air, Heat Pump, Propane
Cooling Central Air
Flooring Carpet, Tile
Fireplaces Type Gas Log
Fireplace Yes
Window Features Blinds
Appliance Washer, Stove/Oven - Electric, Refrigerator, Microwave - Built-In, Dryer, Disposal, Dishwasher, Cooktop - Electric
Laundry Hookup - Dryer, Washer Hookup
Exterior
Exterior Feature None
Parking Features Off Street, Paved
Garage Spaces 1.0
Waterfront Description None
Roof Type Shingle
Porch Patio
Building
Story 1
Entry Level One
Foundation Slab
Sewer Municipal Sewer
Water Municipal Water
Structure Type None
New Construction No
Others
Tax ID R06516-006-041-000
Acceptable Financing Cash, Conventional, FHA, VA Loan
Listing Terms Cash, Conventional, FHA, VA Loan
Special Listing Condition None
Read Less




