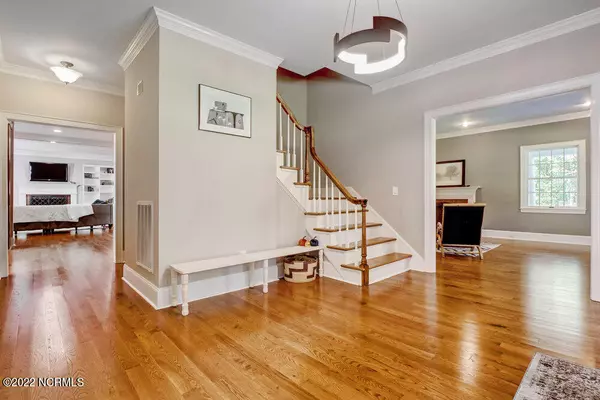For more information regarding the value of a property, please contact us for a free consultation.
409 Whitebridge RD Hampstead, NC 28443
Want to know what your home might be worth? Contact us for a FREE valuation!

Our team is ready to help you sell your home for the highest possible price ASAP
Key Details
Sold Price $915,000
Property Type Single Family Home
Sub Type Single Family Residence
Listing Status Sold
Purchase Type For Sale
Square Footage 4,867 sqft
Price per Sqft $188
Subdivision Whitebridge
MLS Listing ID 100350046
Sold Date 02/06/23
Style Brick/Stone, Wood Frame
Bedrooms 4
Full Baths 2
Half Baths 2
HOA Y/N Yes
Originating Board North Carolina Regional MLS
Year Built 1988
Lot Size 4.220 Acres
Acres 4.22
Lot Dimensions 389x460x380x471
Property Description
This is a 4 bedroom/4 bath residence in the outstanding community of Whitebridge situated on a 4.22 acre lot. It is located just inside the Hampstead city limits as well as the Topsail school district! This stunning home has plenty of living space, an abundance of natural light, top quality finishes & materials, and it's many features include: a formal dining room, fully loaded chef's kitchen with top end appliances, sunroom, and an inviting great room.The outdoor space includes a large covered wrap-around porch and a screened in deck adjoining the in-ground saltwater swimming pool. The second level includes all bedrooms, loft area, and bonus room. The primary suite includes a walk-in closet and bath with double vanities, walk-in shower and spa tub. The property has an attached two car garage, a whole house generator, and a separate workshop.This beautiful home is located conveniently to Wilmington, Topsail Beach, Surf City, & Camp Lejeune, and right around the corner from Poplar grove plantation, several golf courses, and Marinas.
Location
State NC
County Pender
Community Whitebridge
Zoning R20C
Direction From Wilmington, head north on US-17. Turn right onto Whitebridge Rd., property will be 1 mile down on the right.
Location Details Mainland
Rooms
Other Rooms Tennis Court(s)
Primary Bedroom Level Non Primary Living Area
Interior
Interior Features Kitchen Island, Foyer, 9Ft+ Ceilings, Ceiling - Vaulted, Ceiling Fan(s), Walk-In Closet
Heating Heat Pump
Cooling Central
Flooring Carpet, Tile
Appliance Central Vac, Compactor, Cooktop - Electric, Dishwasher, Dryer, Generator, Refrigerator, Washer
Exterior
Parking Features Off Street, Paved
Garage Spaces 2.0
Pool In Ground
Utilities Available Municipal Water, Septic On Site
Roof Type Shingle
Porch Wrap Around, Porch, Screened
Garage Yes
Building
Story 2
Entry Level Two
New Construction No
Schools
Elementary Schools South Topsail
Middle Schools Topsail
High Schools Topsail
Others
Tax ID 3281-56-0599-0000
Read Less




