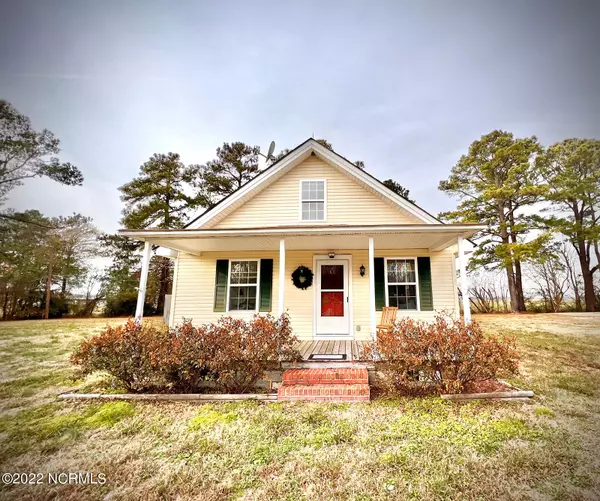For more information regarding the value of a property, please contact us for a free consultation.
1270 Shawboro RD Shawboro, NC 27973
Want to know what your home might be worth? Contact us for a FREE valuation!

Our team is ready to help you sell your home for the highest possible price ASAP
Key Details
Sold Price $310,000
Property Type Single Family Home
Sub Type Single Family Residence
Listing Status Sold
Purchase Type For Sale
Square Footage 1,492 sqft
Price per Sqft $207
Subdivision Not In Subdivision
MLS Listing ID 100361805
Sold Date 02/13/23
Style Wood Frame
Bedrooms 3
Full Baths 2
Half Baths 1
HOA Y/N No
Originating Board North Carolina Regional MLS
Year Built 1942
Annual Tax Amount $974
Lot Size 1.420 Acres
Acres 1.42
Lot Dimensions 398x166x68x282x122
Property Description
This Darling home is located on 1.43 acres. The interior of the home has been opened up to have a more open and spacious floor plan. New flooring throughout most of the home. The hardwood floors in the living room were refinished over a year ago. Hardwoods and laminate cover the floors as well as some carpeting in bedrooms. The Master bedroom has its own bathroom and another main bathroom on the first floor. Two bedrooms and half bath upstairs. Large, screened porch off of the kitchen/dining area. Deck off-screen porch and a playset in the backyard. The home has a lot of storage indoors and out including a shed and a large 30 x 40 metal shop that sits on the property as well. The workshop is a dream for anyone who loves tinkering on cars, woodworking, etc. The refrigerator, dishwasher, washer, and dryer will all convey!
Location
State NC
County Currituck
Community Not In Subdivision
Zoning A
Direction From Elizabeth City/Camden: Take Hwy 34 (Shawboro Rd) toward Currituck County. Once you pass the county line continue passed N. Gregory Rd, Buckhorn Rd will be on your left, immediately after Buckhorn
Location Details Mainland
Rooms
Other Rooms Shed(s), Workshop
Basement None
Primary Bedroom Level Primary Living Area
Interior
Interior Features 1st Floor Master, Ceiling Fan(s), Gas Logs, Workshop
Heating Gas Pack
Cooling Central
Flooring Carpet, Laminate
Furnishings Unfurnished
Appliance Dishwasher, Dryer, Refrigerator, Stove/Oven - Gas, Washer, None
Exterior
Parking Features Detached, Gravel
Pool None
Utilities Available Municipal Water, Natural Gas Available, Natural Gas Connected, Septic On Site
Waterfront Description None
Roof Type Asbestos Shingle
Porch Deck, Porch, Screened
Garage No
Building
Story 2
Entry Level One and One Half
New Construction No
Schools
Elementary Schools Shawboro Elementary
Middle Schools Moyock Middle School
High Schools Currituck County High School
Others
Tax ID 002600000180000
Read Less




