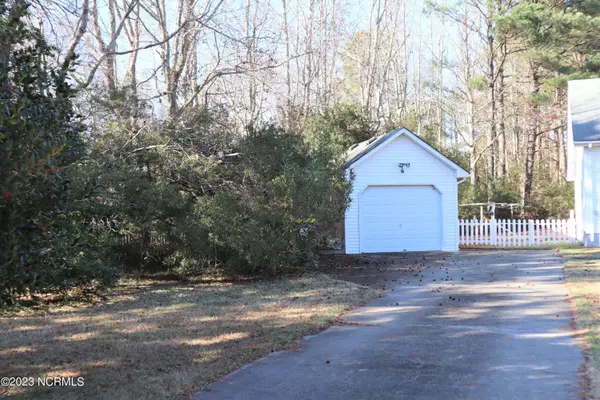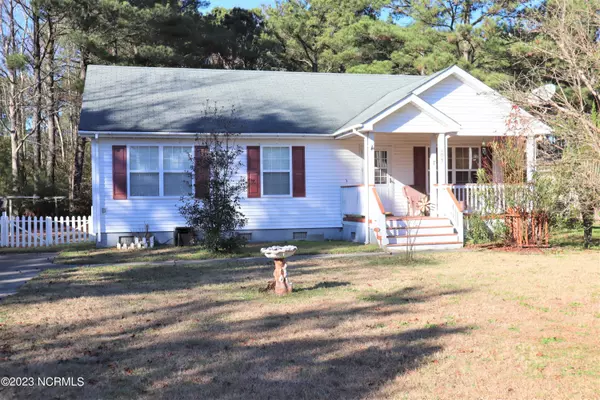For more information regarding the value of a property, please contact us for a free consultation.
109 Trenor LN Powells Point, NC 27966
Want to know what your home might be worth? Contact us for a FREE valuation!

Our team is ready to help you sell your home for the highest possible price ASAP
Key Details
Sold Price $309,000
Property Type Single Family Home
Sub Type Single Family Residence
Listing Status Sold
Purchase Type For Sale
Square Footage 1,128 sqft
Price per Sqft $273
Subdivision Currituck Woods
MLS Listing ID 100364445
Sold Date 02/21/23
Style Wood Frame
Bedrooms 3
Full Baths 2
HOA Y/N No
Originating Board North Carolina Regional MLS
Year Built 1997
Lot Size 0.690 Acres
Acres 0.69
Lot Dimensions irregular
Property Description
Beautiful Little Stick-Built Gem on Trenor. Three Bedroom & Two Full Baths, Dine-In Kitchen with abundant Cabinets & Counter Space. High Ceiling in Main Living & Kitchen Area and Plenty of Natural Window Light throughout the entire house. A wide Hallway to access all Bedrooms and Baths. Custom woodwork in the Living room & Kitchen/Dining area. Cozy Gas Fireplace for those cool winter evenings. Primary Bedroom with en-suite. Lovely, Large Covered Front Porch and there is a Back Deck to* Incredible Big Fenced Backyard with Mature Landscaping for Privacy. Two Storage Sheds; Detached Garage with* Additional Concrete For Parking. House Gutters for good drainage; Connected Back Storage for Water Pump; County Water is available. Propane Tank is Leased Satellite is leased ''Sold As Is ''
Location
State NC
County Currituck
Community Currituck Woods
Zoning Agri
Direction In Powells Point; Go East On Trenor Lane; House 4 houses on the left; Sign in yard
Location Details Mainland
Rooms
Other Rooms Shed(s)
Primary Bedroom Level Primary Living Area
Interior
Interior Features 1st Floor Master, Blinds/Shades, Ceiling - Vaulted, Ceiling Fan(s), Gas Logs, Smoke Detectors
Heating Heat Pump
Cooling Heat Pump, Central
Flooring Carpet
Appliance Dishwasher, Microwave - Built-In, Refrigerator, Stove/Oven - Electric
Exterior
Parking Features Concrete
Garage Spaces 1.0
Utilities Available Water Tap Available, Well Water
Roof Type Shingle, Composition
Porch Covered, Deck, Porch
Garage Yes
Building
Lot Description Level
Story 1
Entry Level One
New Construction No
Schools
Elementary Schools Jarvisburg Elementary
Middle Schools Currituck County Middle
High Schools Currituck County High School
Others
Tax ID 123c0000109000
Read Less




