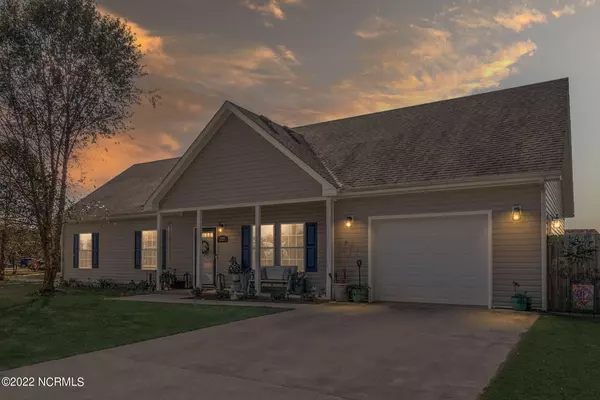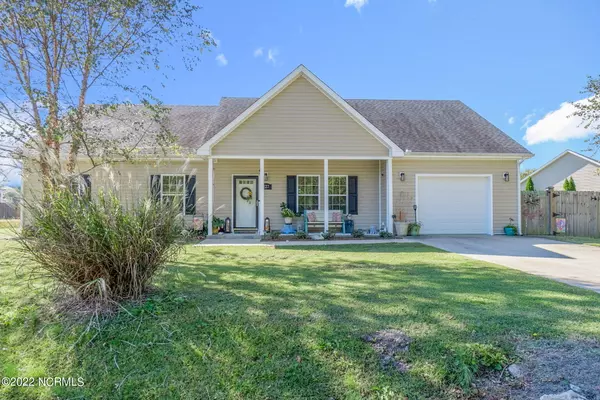For more information regarding the value of a property, please contact us for a free consultation.
227 Laurel Woods WAY Currituck, NC 27929
Want to know what your home might be worth? Contact us for a FREE valuation!

Our team is ready to help you sell your home for the highest possible price ASAP
Key Details
Sold Price $311,450
Property Type Single Family Home
Sub Type Single Family Residence
Listing Status Sold
Purchase Type For Sale
Square Footage 1,512 sqft
Price per Sqft $205
Subdivision Laurel Woods Estates
MLS Listing ID 100354965
Sold Date 02/24/23
Style Wood Frame
Bedrooms 3
Full Baths 2
HOA Fees $460
HOA Y/N Yes
Originating Board North Carolina Regional MLS
Year Built 2014
Lot Size 0.480 Acres
Acres 0.48
Lot Dimensions 224x187x174
Property Description
***Seller to pay up to 5K in closing costs or rate buy down with acceptable offer***One story living at its best! This is the perfect place to call home! This 3 bedroom ranch has a spacious open floorplan with 2 full baths, a dedicated laundry room and attached garage. The lot is just short of a half acre with a fenced backyard. The lot extends beyond the current fence. Vinyl plank floors are throughout the living and dining area. Be part of a wonderful and friendly neighborhood with events happening year round. Great location, in X zone so no flood insurance required and centrally located to VA, Elizabeth City and the Outer Banks.
Location
State NC
County Currituck
Community Laurel Woods Estates
Zoning SFM
Direction from the north take 168 south about 12 miles, turn right into Laurel Woods Estates directly after JP Knapp Early College. Make a right at the first stop sign and the home is on the corner on Laurel Woods Way
Location Details Mainland
Rooms
Primary Bedroom Level Primary Living Area
Interior
Interior Features Master Downstairs, 9Ft+ Ceilings, Ceiling Fan(s), Pantry
Heating Electric, Heat Pump
Cooling Central Air
Fireplaces Type None
Fireplace No
Exterior
Exterior Feature None
Parking Features Attached, Off Street, Paved
Garage Spaces 1.0
Utilities Available Community Water, Water Connected
Roof Type Shingle
Porch Patio, Porch
Building
Story 1
Entry Level One
Foundation Slab
Sewer Septic On Site
Structure Type None
New Construction No
Others
Tax ID 050d00000920000
Acceptable Financing Cash, Conventional, FHA, VA Loan
Listing Terms Cash, Conventional, FHA, VA Loan
Special Listing Condition None
Read Less




