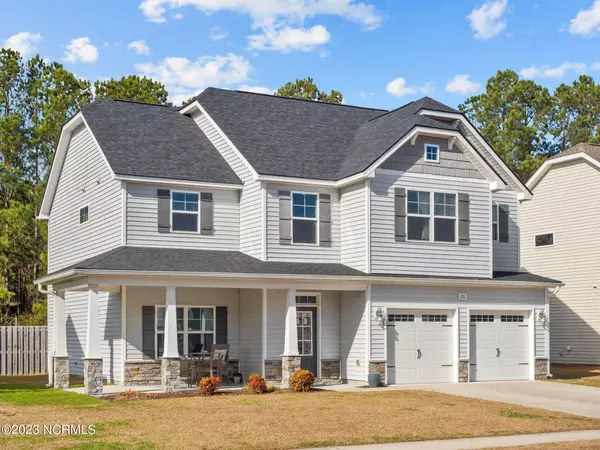For more information regarding the value of a property, please contact us for a free consultation.
131 Poplar Branch WAY Hampstead, NC 28443
Want to know what your home might be worth? Contact us for a FREE valuation!

Our team is ready to help you sell your home for the highest possible price ASAP
Key Details
Sold Price $375,000
Property Type Single Family Home
Sub Type Single Family Residence
Listing Status Sold
Purchase Type For Sale
Square Footage 2,513 sqft
Price per Sqft $149
Subdivision Poplar Branch
MLS Listing ID 100363222
Sold Date 02/23/23
Style Wood Frame
Bedrooms 4
Full Baths 2
Half Baths 1
HOA Y/N Yes
Originating Board North Carolina Regional MLS
Year Built 2015
Lot Size 9,148 Sqft
Acres 0.21
Lot Dimensions 67x144x68x134
Property Description
Welcome to 131 Poplar Branch Way in the highly desired Poplar Branch community, conveniently located between Wilmington and Jacksonville, close to local shops, restaurants, Camp Lejeune, and Topsail Island's award-winning beaches!
Multi-textured elevation, with stack stone and cedar pressed vinyl shake accents, greets you to this 4 bedroom, 2 1/2 bath, 2,500+ square foot home.
Stick built on-site, by the reputable Caviness and Cates, the Brunswick floorplan welcomes you with cathedral ceiling entry way, naturally lit from glass paneled front door capped with transom window, leading to an open concept Living Area with smooth, 9-foot ceilings pre-wired for surround sound, all anchored by a tile trimmed gas fireplace.
5-inch plank flooring lead to gourmet styled kitchen, designed for entertaining, hosts 4-burner flattop stainless steel Kenmore stove, side by side refrigerator, pendant lit dual basin sink overlooking backyard, and granite countertops topped with 12-inch tile backsplash. You'll find ample storage with your 42-inch white cabinets, walk-in pantry with ventilated shelving, and Butler's pantry.
Entertain guests at the eat-in breakfast bar, chandelier lit breakfast nook, formal dining area tastefully finished with 42-inch chair rail and coffered ceilings, or take the party outside to your fenced in backyard with fan cooled covered patio, built-in bar, or gathered around the firepit.
The second floor accommodates three guest bedrooms, one full guest bath, laundry room, and luxurious Master Suite featuring tray ceilings, 2-1/4-inch trimmed cottage styled doors to His and Her walk-in closets, and Master Bath with cultured marble topped elevated dual vanity, walk-in shower, Praxis soaker tub, and separate water closet.
Additional features of the home include 2-car garage with utility sink, bead board finished 'mudroom', first floor half bath, gutters, and much more.
Location
State NC
County Pender
Community Poplar Branch
Zoning RP
Direction From 17 turn on NC-50 heading towards Topsail Island. Turn left onto Mill Creek Road. Turn left into Poplar Branch. Home is on your left.
Location Details Mainland
Rooms
Primary Bedroom Level Non Primary Living Area
Interior
Interior Features Foyer, 9Ft+ Ceilings, Blinds/Shades, Ceiling - Trey, Ceiling Fan(s), Pantry, Smoke Detectors, Walk-in Shower, Walk-In Closet
Heating Heat Pump
Cooling Heat Pump
Flooring Carpet
Appliance None
Exterior
Parking Features Off Street, Paved
Garage Spaces 2.0
Utilities Available Municipal Sewer, Municipal Water
Roof Type Shingle
Porch Covered, Open, Patio, Porch
Garage Yes
Building
Story 2
Entry Level Two
New Construction No
Schools
Elementary Schools Surf City
Middle Schools Surf City
High Schools Topsail
Others
Tax ID 4236-54-7245-0000
Read Less




