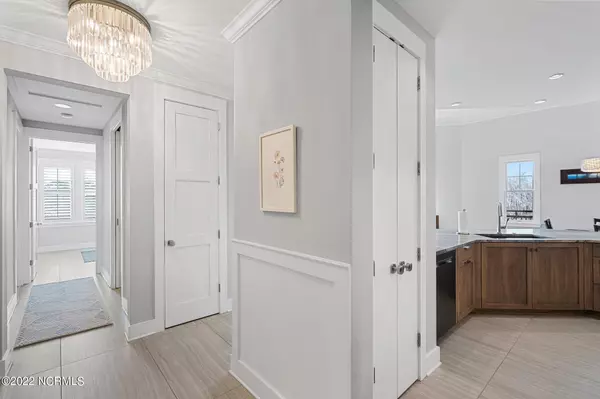For more information regarding the value of a property, please contact us for a free consultation.
6809 Mayfaire Club DR #Unit 301 Wilmington, NC 28405
Want to know what your home might be worth? Contact us for a FREE valuation!

Our team is ready to help you sell your home for the highest possible price ASAP
Key Details
Sold Price $610,000
Property Type Condo
Sub Type Condominium
Listing Status Sold
Purchase Type For Sale
Square Footage 1,573 sqft
Price per Sqft $387
Subdivision The Village At Mayfaire
MLS Listing ID 100361660
Sold Date 02/27/23
Style Wood Frame
Bedrooms 3
Full Baths 2
HOA Y/N Yes
Originating Board North Carolina Regional MLS
Year Built 2003
Annual Tax Amount $2,961
Property Description
It's the ''most wonderful condo of the YEAR!'' Walk or bike to shopping, restaurants, Wrightsville Beach, and the Cross-City Trail from this completely remodeled top floor corner showpiece in the highly-sought Village at Mayfaire. This marquis property underwent a major renovation in 2020 and now boasts a new open floor plan, dozens of premium upgrades, a prime pond-facing location, and is situated only steps from the resort-style pool, gym, and other amenities. You will not find another move-in-ready unit like this one as all of the work has been done for you to create a stunning, modern, serene retreat. Walking through the front door you will notice the flawless new paint, craftsman-style trim, crown-moulding, wainscoating, new 8' solid paneled doors (including pocket doors) with upgraded hardware, premium light fixtures, and stunning modern Spanish tile flooring. Your main living area comes complete with a custom built-in entertainment center, floating shelves, UV tinting on the windows and glass door that opens to your expansive deck overlooking a quiet pond with no road noise that can be found from the units facing the other roads. The kitchen now opens to the main living area with a gorgeous new peninsula, and has been fitted with custom cabinets, under-cabinet lighting, Cielo polished quartzite countertops, tile backsplash, new sink, and all new Bosch appliances. The primary bedroom and bath have been remodeled to include an expansive custom built-in wall unit, California Cabinets custom walk-in closet, updated bathroom vanity, lighting, fixtures, and oversized walk-in shower. The updates continue through the other two bedrooms, hall bath, and laundry room that comes complete with a new Maytag front-loading smart washer/dryer. Also part of the 2020 renovations were two new hot water tanks, new plumbing fixtures throughout, new Nest thermostat, new Nest smoke detectors, and Ring security system. Start the New Year in your low-maintenance dream home!
Location
State NC
County New Hanover
Community The Village At Mayfaire
Zoning MX
Direction Military Cutoff to Town Center Drive, left on Mayfaire Club Drive. Building 6809 is on the right around the traffic circle directly across from the clubhouse. Unit 301 is on the top floor to the left. Park in visitor's parking on the front perimeter of the building. Elevator is also located in the center of the building.
Location Details Mainland
Rooms
Other Rooms See Remarks, Tennis Court(s)
Basement None
Primary Bedroom Level Primary Living Area
Interior
Interior Features Foyer, 1st Floor Master, 9Ft+ Ceilings, Blinds/Shades, Ceiling Fan(s), Elevator, Mud Room, Pantry, Security System, Smoke Detectors, Sprinkler System, Walk-in Shower, Walk-In Closet
Heating Heat Pump
Cooling Heat Pump, Central
Flooring Tile
Furnishings Unfurnished
Appliance Self Cleaning Oven, Range, None, Dishwasher, Dryer, Ice Maker, Microwave - Built-In, Refrigerator, Stove/Oven - Electric, Washer
Exterior
Parking Features Attached, Additional Parking, Assigned, Off Street, Paved
Garage Spaces 1.0
Utilities Available Municipal Sewer, Municipal Water
Waterfront Description Pond View
Roof Type Shingle
Accessibility Accessible Elevator Installed
Porch Balcony, Covered, Open
Garage Yes
Building
Story 1
Entry Level One, 3rd Floor Unit
New Construction No
Schools
Elementary Schools Blair
Middle Schools Noble
High Schools New Hanover
Others
Tax ID R05000-003-122-013
Read Less




