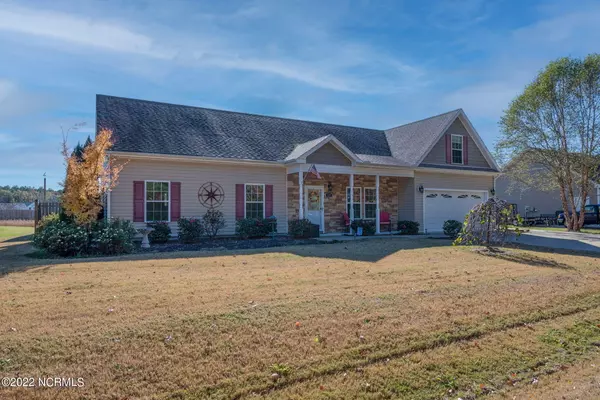For more information regarding the value of a property, please contact us for a free consultation.
229 Laurel Woods WAY Currituck, NC 27929
Want to know what your home might be worth? Contact us for a FREE valuation!

Our team is ready to help you sell your home for the highest possible price ASAP
Key Details
Sold Price $359,900
Property Type Single Family Home
Sub Type Single Family Residence
Listing Status Sold
Purchase Type For Sale
Square Footage 1,678 sqft
Price per Sqft $214
Subdivision Laurel Woods Estates
MLS Listing ID 100359414
Sold Date 02/27/23
Style Wood Frame
Bedrooms 4
Full Baths 2
HOA Fees $460
HOA Y/N Yes
Originating Board North Carolina Regional MLS
Year Built 2015
Annual Tax Amount $1,606
Lot Size 0.460 Acres
Acres 0.46
Lot Dimensions 100x200x100x200
Property Description
***Back on the market through no fault of seller! Home inspection completed! This is your chance to take another look at this great ranch style home! *** Bring those offers! Seller is open to providing concessions with an acceptable offer- you use them for what you'd like- closing costs or rate buy down. Don't miss this classic 4 bedroom ranch sitting on just under a 1/2 acre lot in Laurel Woods Estates. This is your chance to join an active and inviting community centrally located to VA, Elizabeth City and the Outer Banks. This ranch has 3 bedrooms on the main floor and a 4th bedroom over the garage. The original owner has taken pride in maintaining this home. Enjoy your morning coffee on the front porch surrounded by manicured landscaping or on the back patio that boasts a stone gas fireplace in a private fully fenced backyard. The interior is spacious and well designed with 9ft ceilings, custom blinds and granite kitchen countertops. There is a full home generator and electric run to the shed in the backyard. Hot water heater recently installed. Your new home awaits!
Location
State NC
County Currituck
Community Laurel Woods Estates
Zoning SFM
Direction from VA/NC line take hwy 168 about 12 miles, turn right into the neighborhood after JP Knapp School, turn right at first stop sign, home will be on the left right after the curve
Location Details Mainland
Rooms
Other Rooms Shed(s)
Basement None
Primary Bedroom Level Primary Living Area
Interior
Interior Features Master Downstairs, 9Ft+ Ceilings, Ceiling Fan(s)
Heating Heat Pump, Electric
Flooring LVT/LVP, Carpet
Fireplaces Type None
Fireplace No
Window Features Blinds
Appliance Stove/Oven - Electric, Refrigerator, Dishwasher
Laundry Hookup - Dryer, Washer Hookup
Exterior
Exterior Feature None
Parking Features Attached, Concrete, Garage Door Opener
Garage Spaces 2.0
Utilities Available Water Connected
Roof Type Architectural Shingle
Accessibility Accessible Entrance
Porch Patio, Porch
Building
Lot Description Level
Story 2
Entry Level One and One Half
Foundation Slab
Sewer Septic On Site
Structure Type None
New Construction No
Others
Tax ID 050d00000910000
Acceptable Financing Cash, Conventional, FHA, USDA Loan, VA Loan
Listing Terms Cash, Conventional, FHA, USDA Loan, VA Loan
Special Listing Condition None
Read Less




