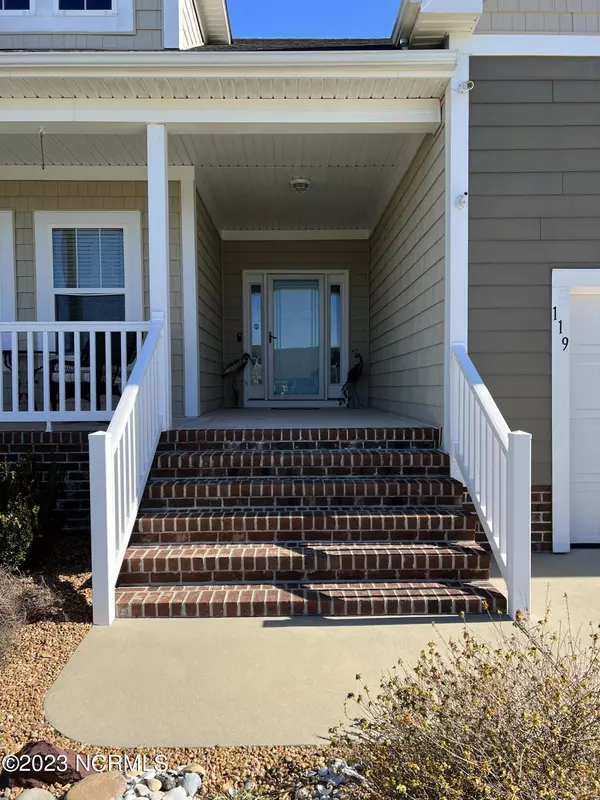For more information regarding the value of a property, please contact us for a free consultation.
119 Algonquin TRL Shawboro, NC 27973
Want to know what your home might be worth? Contact us for a FREE valuation!

Our team is ready to help you sell your home for the highest possible price ASAP
Key Details
Sold Price $435,000
Property Type Single Family Home
Sub Type Single Family Residence
Listing Status Sold
Purchase Type For Sale
Square Footage 2,309 sqft
Price per Sqft $188
Subdivision Indian Ridge Estates
MLS Listing ID 100367983
Sold Date 03/08/23
Style Wood Frame
Bedrooms 4
Full Baths 3
HOA Y/N Yes
Originating Board North Carolina Regional MLS
Year Built 2018
Annual Tax Amount $1,931
Lot Size 0.800 Acres
Acres 0.8
Lot Dimensions 247x124x296x124
Property Description
Come view this BEAUTIFUL, VERY well-maintained custom home in Indian Ridge Estates! You will fall in love as soon as you walk up the front porch and into the foyer! There are two spacious bedrooms off the foyer and a third in the FROG with full bathroom and a large primary bedroom with TWO walk-in closets large shower/ soaking tub. Relax in the open concept common area with a propane fireplace. Huge pantry with pocket door. Freshly painted and new flooring throughout. The landscaping has been VERY well maintained! Schedule a showing today!
Location
State NC
County Currituck
Community Indian Ridge Estates
Zoning AG
Direction 168 South, Right onto NC 34, Left onto Olathe Street, Right onto Algonquin.
Location Details Mainland
Rooms
Other Rooms Covered Area
Primary Bedroom Level Primary Living Area
Interior
Interior Features Foyer, 1st Floor Master, Blinds/Shades, Ceiling Fan(s), Gas Logs, Pantry, Security System, Smoke Detectors, Solid Surface, Walk-in Shower, Walk-In Closet
Heating Fireplace(s), Heat Pump, Forced Air
Cooling Heat Pump, Central
Flooring LVT/LVP, Carpet
Furnishings Unfurnished
Appliance Dishwasher, Microwave - Built-In, Stove/Oven - Electric
Exterior
Parking Features Attached, Concrete
Garage Spaces 2.0
Utilities Available Municipal Water, Septic On Site
Roof Type Architectural Shingle
Porch Deck, Porch
Garage Yes
Building
Lot Description Interior Lot
Story 1
Entry Level One and One Half
New Construction No
Schools
Elementary Schools Shawboro Elementary
Middle Schools Moyock Middle School
High Schools Currituck County High School
Others
Tax ID 034a00000210000
Read Less




