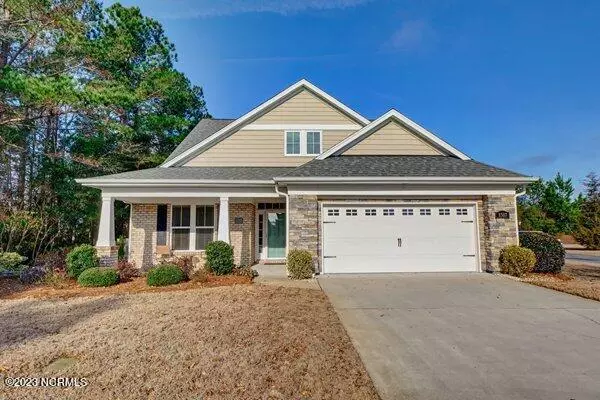For more information regarding the value of a property, please contact us for a free consultation.
8507 Bella Sera WAY Wilmington, NC 28411
Want to know what your home might be worth? Contact us for a FREE valuation!

Our team is ready to help you sell your home for the highest possible price ASAP
Key Details
Sold Price $478,000
Property Type Single Family Home
Sub Type Single Family Residence
Listing Status Sold
Purchase Type For Sale
Square Footage 2,171 sqft
Price per Sqft $220
Subdivision Bella Sera Villas
MLS Listing ID 100364975
Sold Date 03/09/23
Style Wood Frame
Bedrooms 4
Full Baths 3
HOA Y/N Yes
Originating Board North Carolina Regional MLS
Year Built 2012
Annual Tax Amount $1,701
Lot Size 0.350 Acres
Acres 0.35
Lot Dimensions 114X153X108X136
Property Description
This immaculately maintained single family home in Bella Sera Villas is a rare find. It sits on a large, private corner lot with additional parking pad and extended patio for entertaining! The kitchen is gorgeous and has a huge granite center island, stainless appliances and soft antique colored cabinets. The floor plan is open concept with large living space and gas fireplace. Master bedroom is on first level with large en suite bath and 2 closets. There is an additional bath and bedroom downstairs. Upstairs boasts 2 additional beds and an additional bath. HOA maintains the yard, community pool, walking trails, pond, sidewalks and clubhouse! Bella Sera Villas is tucked away for privacy yet minutes to shopping, restaurants and the beach! Don't miss this one. It will not disappoint!
Location
State NC
County New Hanover
Community Bella Sera Villas
Zoning R-15
Direction Market Street to Porters Neck. At Porters Neck take a Right at the stop light on Porters Neck Road. Then left on Winery Way, Right on Reisling Ave, left on Chablis and right on Bella Sera.
Location Details Mainland
Rooms
Basement None
Primary Bedroom Level Primary Living Area
Interior
Interior Features Kitchen Island, Foyer, 1st Floor Master, 9Ft+ Ceilings, Blinds/Shades, Gas Logs, Pantry, Smoke Detectors, Solid Surface, Walk-in Shower, Walk-In Closet
Heating Fireplace(s), Heat Pump, Forced Air
Cooling Heat Pump, Central, Zoned
Flooring LVT/LVP, Carpet, Tile
Furnishings Unfurnished
Appliance Cooktop - Electric, Dishwasher, Disposal, Dryer, Washer
Exterior
Parking Features Attached, Off Street, Paved
Garage Spaces 2.0
Utilities Available Municipal Sewer, Municipal Water
Roof Type Shingle, Architectural Shingle
Porch Patio, Porch
Garage Yes
Building
Lot Description Corner Lot
Story 2
Entry Level Two
New Construction No
Schools
Elementary Schools Porters Neck
Middle Schools Holly Shelter
High Schools Laney
Others
Tax ID R02900-004-138-000
Read Less




