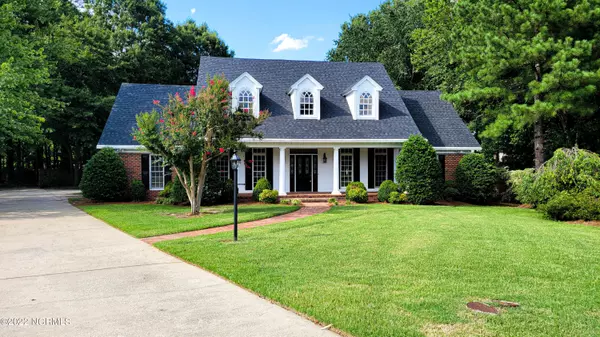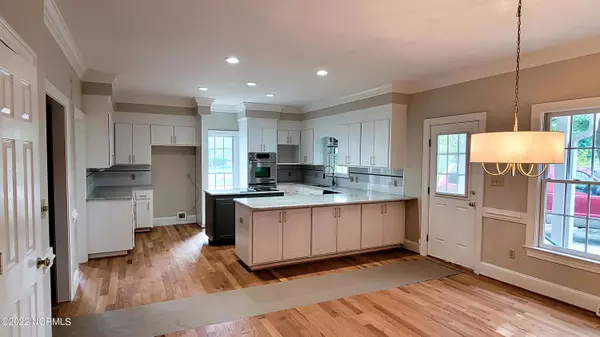For more information regarding the value of a property, please contact us for a free consultation.
117 Southwick CT Rocky Mount, NC 27804
Want to know what your home might be worth? Contact us for a FREE valuation!

Our team is ready to help you sell your home for the highest possible price ASAP
Key Details
Sold Price $497,000
Property Type Single Family Home
Sub Type Single Family Residence
Listing Status Sold
Purchase Type For Sale
Square Footage 3,762 sqft
Price per Sqft $132
Subdivision Greystone
MLS Listing ID 100341977
Sold Date 03/09/23
Style Brick/Stone
Bedrooms 3
Full Baths 3
Half Baths 1
HOA Y/N No
Originating Board North Carolina Regional MLS
Year Built 1996
Lot Size 0.790 Acres
Acres 0.79
Lot Dimensions .
Property Description
Gorgeous brick 3 bedroom 3.5 bath home with beautiful hardwood floors, a spacious sunroom, and a fireplace. Kitchen has recently been updated with new granite countertops and updated appliances. Master bedroom has a walk-in closet and the master bath has double vanity sink, walk in shower with STEAMER, whirlpool tub and a heat lamp. House features fresh paint throughout, updated bathrooms, new carpet on second floor and NEW ROOF in 2022! The new tile patio with the private fenced in backyard is perfect for quiet relaxation or entertaining friends and family. The 2 car garage features an attached storage area. There are 2 bonus rooms upstairs that can be used as a playroom, media room, exercise room or extra storage! You don't want to miss the opportunity to make this beauty your HOME!
Location
State NC
County Nash
Community Greystone
Zoning RES
Direction From Sunset Ave, turn right on Halifax Rd. Turn right on Greystone Dr then left on Southwick Ct. House is at end of cul-de-sac
Location Details Mainland
Rooms
Basement None
Primary Bedroom Level Primary Living Area
Interior
Interior Features Kitchen Island, Foyer, 1st Floor Master, 9Ft+ Ceilings, Ceiling - Vaulted, Ceiling Fan(s), Gas Logs, Pantry, Walk-in Shower, Walk-In Closet, Whirlpool
Heating Forced Air
Cooling Central
Flooring LVT/LVP, Carpet, Tile
Furnishings Unfurnished
Appliance Cooktop - Electric, Dishwasher, Disposal, Double Oven
Exterior
Parking Features Concrete, On Site, Paved
Garage Spaces 2.0
Pool None
Utilities Available Municipal Sewer Available, Municipal Water Available
Waterfront Description None
Roof Type Shingle
Accessibility None
Porch Patio, Porch
Garage Yes
Building
Lot Description Cul-de-Sac Lot
Story 2
Entry Level One and One Half
Architectural Style Efficiency
New Construction No
Schools
Elementary Schools Englewood/Winstead
Middle Schools Edwards
High Schools Rocky Mount Senior High
Others
Tax ID 383114428708
Read Less




