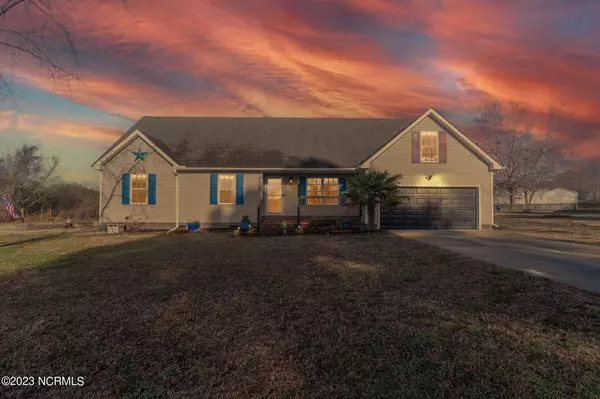For more information regarding the value of a property, please contact us for a free consultation.
103 Dairy Barn LN Moyock, NC 27958
Want to know what your home might be worth? Contact us for a FREE valuation!

Our team is ready to help you sell your home for the highest possible price ASAP
Key Details
Sold Price $379,900
Property Type Single Family Home
Sub Type Single Family Residence
Listing Status Sold
Purchase Type For Sale
Square Footage 2,093 sqft
Price per Sqft $181
Subdivision Launch Landing Estates
MLS Listing ID 100365548
Sold Date 03/16/23
Style Wood Frame
Bedrooms 4
Full Baths 2
Half Baths 1
HOA Y/N No
Originating Board North Carolina Regional MLS
Year Built 2003
Annual Tax Amount $1,391
Lot Size 0.920 Acres
Acres 0.92
Lot Dimensions 201' X 202'
Property Description
Welcome to Moyock! This Beautifully maintained ranch is located on a cul-de-sac situated on almost an acre of land. Enjoy this open concept home with vaulted ceilings and plenty of natural sunlight. The farmhouse style kitchen features granite countertops, newer appliances, huge pantry and pass through window and EIK. Primary bedroom has a large walk-in closet, vaulted ceilings and an updated bathroom with dual sinks. Updated hall bathroom has tile walk in shower. This home has custom built-ins, neutral fresh paint, a finished room over the garage with a half bath and closet, and a spacious sunroom overlooking the back patio and large backyard. With just over 2000 SF of living space, 4 bedrooms, 2.5 baths its a great place to entertain! No HOA! House is ready to move in!
Location
State NC
County Currituck
Community Launch Landing Estates
Zoning res
Direction Tulls creek head south to launch landing road first dirt road on the left. You should see directional sign.
Location Details Mainland
Rooms
Basement Crawl Space, None
Primary Bedroom Level Primary Living Area
Interior
Interior Features Foyer, Master Downstairs, Vaulted Ceiling(s), Ceiling Fan(s), Pantry, Eat-in Kitchen, Walk-In Closet(s)
Heating Electric, Heat Pump
Cooling Central Air
Flooring Carpet, Laminate, Tile, Wood
Fireplaces Type None
Fireplace No
Appliance Stove/Oven - Electric, Microwave - Built-In
Laundry Hookup - Dryer, In Hall, Washer Hookup
Exterior
Parking Features Concrete
Garage Spaces 2.0
Pool None
Waterfront Description None
Roof Type Architectural Shingle
Accessibility None
Porch Deck, Patio, Porch
Building
Lot Description Cul-de-Sac Lot
Story 1
Entry Level One
Sewer Septic On Site
Water Well
New Construction No
Others
Tax ID 0039000061c0000
Acceptable Financing Conventional, FHA, VA Loan
Listing Terms Conventional, FHA, VA Loan
Special Listing Condition None
Read Less




