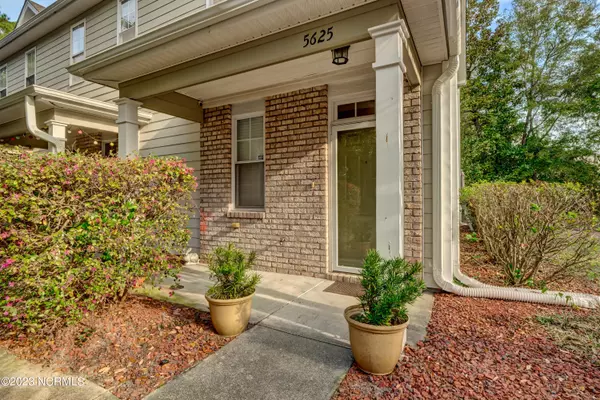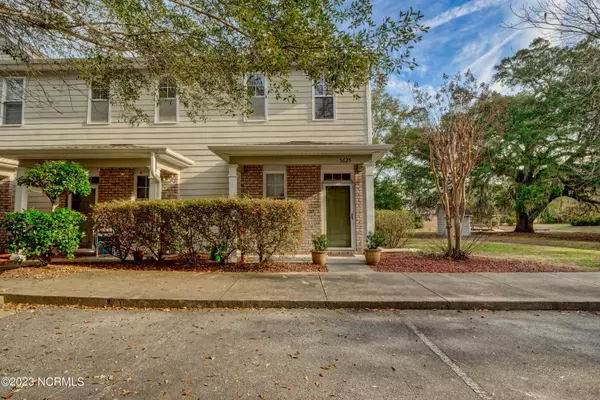For more information regarding the value of a property, please contact us for a free consultation.
5625 Juneberry CT Wilmington, NC 28403
Want to know what your home might be worth? Contact us for a FREE valuation!

Our team is ready to help you sell your home for the highest possible price ASAP
Key Details
Sold Price $292,000
Property Type Townhouse
Sub Type Townhouse
Listing Status Sold
Purchase Type For Sale
Square Footage 1,086 sqft
Price per Sqft $268
Subdivision Hinton Oak
MLS Listing ID 100369285
Sold Date 03/17/23
Bedrooms 2
Full Baths 2
Half Baths 1
HOA Y/N Yes
Originating Board North Carolina Regional MLS
Year Built 2005
Lot Size 697 Sqft
Acres 0.02
Lot Dimensions 12x39x16x44
Property Description
This highly sought-after end unit is the envy of the neighborhood. This home has been lovingly updated and meticulously maintained in all the right ways. Shiplap and crown molding have been added to the foyer and kitchen. A white subway tile backsplash in the kitchen complements nicely the quartz counter tops. You will notice the recessed LED lighting, built-in stainless steel Whirlpool microwave (2021), stainless steel GE dishwasher (2021), Whirlpool kitchen refrigerator, Stainless steel / glass top Whirlpool range (2021) and custom blinds. New HVAC in 2021. New roof in 2022. Hinton Oaks is a lovely townhome community nestled in amongst live oak trees that are hundreds of years old. You will love the convenience of living in the Seagate area of Wilmington. Walk to bars, restaurants, coffee shops, and parks. Three miles from UNC Wilmington and less than four miles from Wrightsville Beach. Don't wait. Come see this one-of-a-kind home today.
Location
State NC
County New Hanover
Community Hinton Oak
Zoning O&I
Direction From the Intersection of Eastwood and Military Cutoff Road. Head South on Military Cutoff Road. Continue South on Oleander Dr. for 1.5 miles. Turn Right on Hinton Ave. Go .2 miles on Hinton Ave. Turn Left onto Juneberry Ct. 5625 will be the first unit on the right. You have arrived at your destination. Welcome home.
Location Details Mainland
Rooms
Primary Bedroom Level Non Primary Living Area
Interior
Interior Features 9Ft+ Ceilings, Ceiling Fan(s)
Heating None, Electric, Forced Air
Cooling Central Air
Flooring LVT/LVP, Carpet, Concrete
Fireplaces Type None
Furnishings Unfurnished
Fireplace No
Appliance Microwave - Built-In
Laundry In Hall
Exterior
Parking Features Asphalt, Shared Driveway
Roof Type Architectural Shingle
Porch Patio
Garage No
Building
Story 2
Entry Level Two
Foundation Slab
Sewer Municipal Sewer
Water Municipal Water
New Construction No
Schools
Elementary Schools Bradley Creek
Middle Schools Williston
High Schools Hoggard
Others
HOA Fee Include Maint - Comm Areas, Maintenance Structure
Tax ID R05618-006-057-000
Acceptable Financing Cash, Conventional
Listing Terms Cash, Conventional
Special Listing Condition None
Read Less




