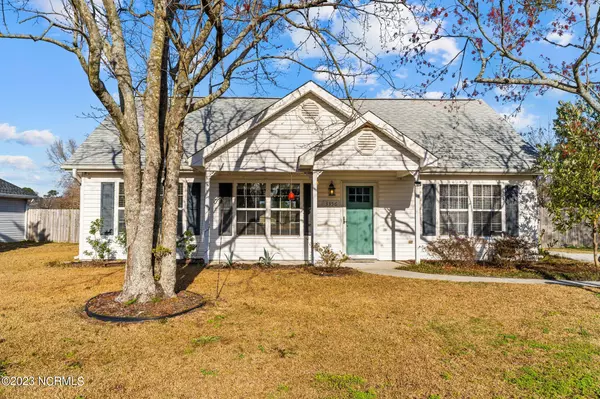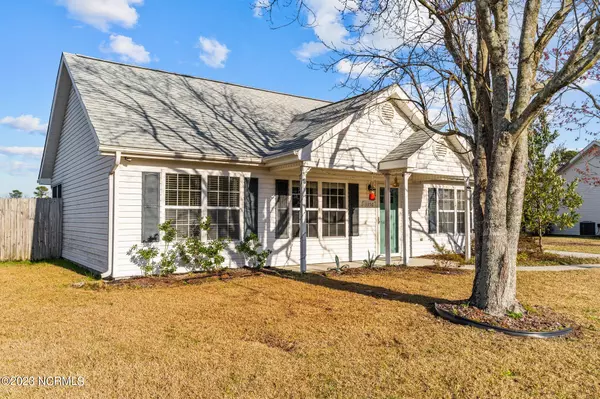For more information regarding the value of a property, please contact us for a free consultation.
3356 Brucemont DR Wilmington, NC 28405
Want to know what your home might be worth? Contact us for a FREE valuation!

Our team is ready to help you sell your home for the highest possible price ASAP
Key Details
Sold Price $285,100
Property Type Single Family Home
Sub Type Single Family Residence
Listing Status Sold
Purchase Type For Sale
Square Footage 1,040 sqft
Price per Sqft $274
Subdivision Danbury Forest Northchase
MLS Listing ID 100371023
Sold Date 03/28/23
Bedrooms 2
Full Baths 2
HOA Y/N Yes
Originating Board North Carolina Regional MLS
Year Built 1995
Annual Tax Amount $919
Lot Size 8,276 Sqft
Acres 0.18
Lot Dimensions Irregular
Property Description
MULTIPLE OFFERS!! Highest and BEST By 3pm SUNDAY, 2/26.Here's your chance to live in the highly sought after community of Northchase. Conveniently located 6 miles from Downtown Wilmington or only 8 miles to sunny Wrightsville Beach without city taxes! Just a few miles away to hop on I-40 or I-140 for easy access to travel. The house is located minutes from 2 nice grocery stores, a new gym and restaurants! As you arrive at this home note the mature trees, covered front porch and spacious driveway. Upon entering the home the open concept floor plan offers vaulted ceilings, architectural wooden beams, and wide plank laminate floors. Off the kitchen is a breakfast bar and lovely granite counter tops that highlight this craftsman-style kitchen, along with ship-lap detailing. All appliances convey with the sale. Off the kitchen is a laundry space with a storage pantry and an efficient outdoor access to the driveway. The laminate flooring can be seen throughout the entire space including both bedrooms. There is a nice feel with the primary bedroom offering beautiful natural light and sufficient closet space. There is an on-suite bathroom with a soaker tub and shower. The other bedroom is airy and bright with closet space and a front yard view. Off the living area is a covered screened in porch in addition to a large patio space. Both these outdoor areas offer pretty views of the sparkling pond where you will see the local blue herons, ducks and other wildlife. The backyard offers a privacy fence and garden shed that matches with the house. Neighborhoods with the amenities that Northchase offers with an affordable HOA are rare in Wilmington. There is a gated Olympic size swimming pool, tennis and basketball courts, catch and release fishing ponds, disc golf course, kid parks and walking trails. Don't wait, this house won't last long!
Location
State NC
County New Hanover
Community Danbury Forest Northchase
Zoning PD
Direction Head North on College and Take Exit 420B. Go straight to the 3rd stop light. Make the left onto Northchase Pkwy W and then you will be making the 3rd right less than a half of mile once you are on the Parkway. Turn right onto Chandler drive and follow the curves to Brucemont Drive and make that turn. Once you are on Brucemont Drive proceed straight to 3356 Brucemont Dr
Location Details Mainland
Rooms
Other Rooms Shed(s), Storage
Basement None
Primary Bedroom Level Primary Living Area
Interior
Interior Features Master Downstairs, Ceiling Fan(s)
Heating Heat Pump, None, Electric, Forced Air
Flooring Laminate
Fireplaces Type None
Furnishings Unfurnished
Fireplace No
Window Features Blinds
Appliance Microwave - Built-In
Laundry Inside
Exterior
Exterior Feature None
Parking Features Concrete, On Site
Pool None
Waterfront Description None
View Pond
Roof Type Architectural Shingle
Accessibility None
Porch Patio, Screened
Garage No
Building
Lot Description Land Locked
Story 1
Entry Level One
Foundation Slab
Sewer Municipal Sewer
Water Municipal Water
Structure Type None
New Construction No
Schools
Elementary Schools Castle Hayne
Middle Schools Trask
High Schools Laney
Others
HOA Fee Include Maint - Comm Areas, Maintenance Grounds
Tax ID R02611-003-012-000
Acceptable Financing Cash, Conventional, FHA, VA Loan
Listing Terms Cash, Conventional, FHA, VA Loan
Special Listing Condition None
Read Less




