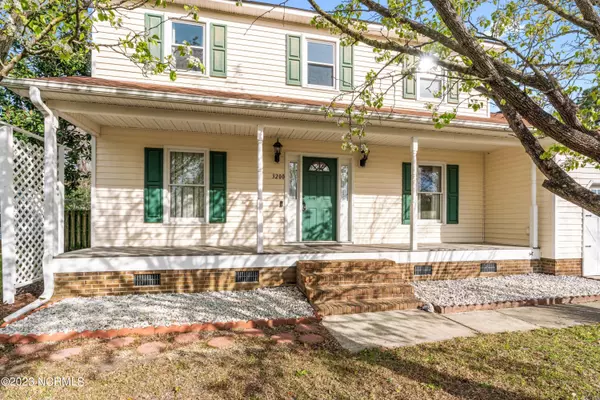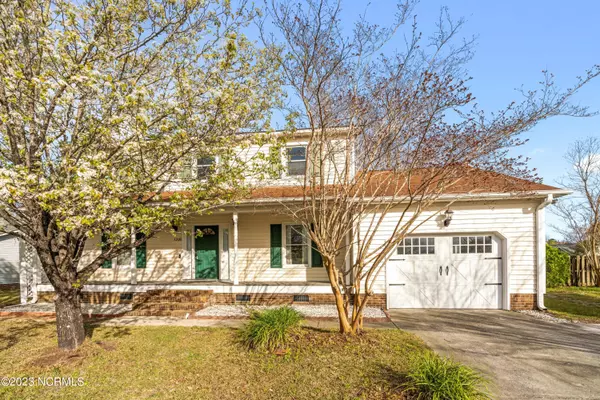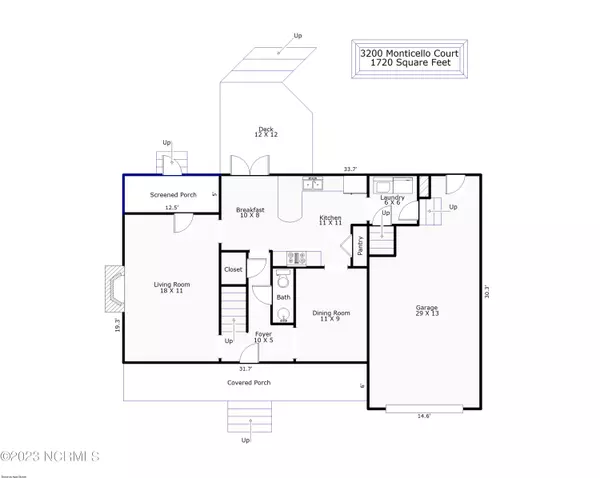For more information regarding the value of a property, please contact us for a free consultation.
3200 Monticello CT Wilmington, NC 28405
Want to know what your home might be worth? Contact us for a FREE valuation!

Our team is ready to help you sell your home for the highest possible price ASAP
Key Details
Sold Price $343,000
Property Type Single Family Home
Sub Type Single Family Residence
Listing Status Sold
Purchase Type For Sale
Square Footage 1,787 sqft
Price per Sqft $191
Subdivision Northchase
MLS Listing ID 100373999
Sold Date 03/31/23
Bedrooms 3
Full Baths 2
Half Baths 1
HOA Y/N Yes
Originating Board North Carolina Regional MLS
Year Built 1993
Lot Size 0.362 Acres
Acres 0.36
Lot Dimensions 96x166x96x149
Property Description
Check out this amazing home with a screened-in patio, shed, and huge backyard! This lovely 1,720 sqft. 3 bedroom and 2.5 bath home located in the Northchase neighborhood could be exactly what you are looking for! The home's foyer leads into a breakfast nook connected to a sweet kitchen with great cabinet space and stainless steel appliances. There is also a nice formal dining room and a living room with a chimney! Just off of the living room you have a pretty screened-in porch to enjoy a cool evening. The home also has a great back deck, and that opens into the large backyard that also features a neat shed! The second floor has a finished room over the garage that is accessible through the laundry room. The primary bedroom and 2 additional bedrooms also offer great space! The primary bedroom has a walk-in closet and a private bathroom. This home is going to get scooped up quickly, so make sure to book your showings today!
Location
State NC
County New Hanover
Community Northchase
Zoning PD
Direction Take I-40 W/Michael Jordan Fwy heading north (signs for I-140/NC-140/Raleigh/Jacksonville). Take exit 420B to merge onto NC-132 N/US-117 N/N College Rd. Turn left onto Northchase Pkwy W. Turn left onto Heatherridge Dr. Turn left onto Monticello Ct. The home will be on the right.
Location Details Mainland
Rooms
Basement Crawl Space, None
Primary Bedroom Level Non Primary Living Area
Interior
Interior Features Ceiling Fan(s)
Heating None, Electric, Forced Air
Cooling Central Air
Flooring Carpet, Tile, Vinyl
Fireplaces Type 1
Fireplace Yes
Window Features Blinds
Exterior
Parking Features Off Street
Garage Spaces 1.0
Roof Type Shingle
Porch Deck, Patio, Porch, Screened
Garage Yes
Building
Lot Description Corner Lot
Story 2
Entry Level Two
Sewer Municipal Sewer
Water Municipal Water
New Construction No
Schools
Elementary Schools Castle Hayne
Middle Schools Trask
High Schools Laney
Others
HOA Fee Include Maint - Comm Areas
Tax ID R02615-002-063-000
Acceptable Financing Cash, Conventional, FHA, VA Loan
Listing Terms Cash, Conventional, FHA, VA Loan
Special Listing Condition None
Read Less




