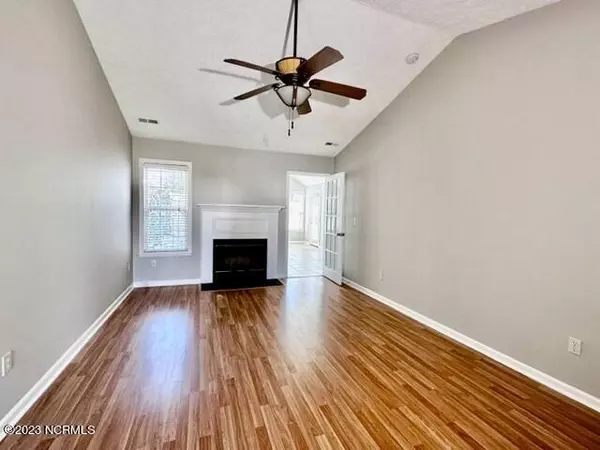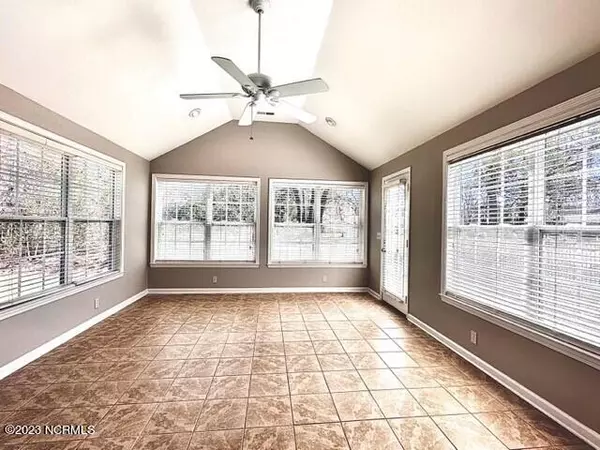For more information regarding the value of a property, please contact us for a free consultation.
3120 Monticello CT Wilmington, NC 28405
Want to know what your home might be worth? Contact us for a FREE valuation!

Our team is ready to help you sell your home for the highest possible price ASAP
Key Details
Sold Price $320,000
Property Type Single Family Home
Sub Type Single Family Residence
Listing Status Sold
Purchase Type For Sale
Square Footage 1,374 sqft
Price per Sqft $232
Subdivision Northchase
MLS Listing ID 100371404
Sold Date 04/12/23
Style Wood Frame
Bedrooms 3
Full Baths 2
HOA Fees $540
HOA Y/N Yes
Originating Board North Carolina Regional MLS
Year Built 1993
Annual Tax Amount $1,117
Lot Size 10,367 Sqft
Acres 0.24
Lot Dimensions 81X131X 77X132
Property Description
Priced Right, Great Location! Enjoy a wonderful sunroom and all the natural light it has to offer in this three bedroom, two bathroom home. Freshly painted interior, new shower in master bath, new carpet, and a few other small upgrades. HVAC installed in 2019 and roof replaced in 2018. Beautiful backyard with lots of color and landscaping to enjoy nature and all it brings. Northchase offers a pool, tennis, basketball court, picnic area, playground, trails and much more.
Location
State NC
County New Hanover
Community Northchase
Zoning PD
Direction Start at N College towards I40 exit 420B follow 2.6 miles turn left Northchase Pkway W, turn left on Heather Ridge Dr, turn right on Monticello Dr. house on left.
Location Details Mainland
Rooms
Primary Bedroom Level Primary Living Area
Interior
Interior Features Master Downstairs, Vaulted Ceiling(s), Ceiling Fan(s)
Heating Fireplace(s), Electric, Heat Pump
Cooling Central Air
Flooring Carpet, Laminate, Tile
Laundry Hookup - Dryer, In Garage, Washer Hookup
Exterior
Parking Features Garage Door Opener
Garage Spaces 1.0
Roof Type Shingle
Porch Patio
Building
Story 1
Entry Level One
Foundation Slab
Sewer Municipal Sewer
Water Municipal Water
New Construction No
Schools
Elementary Schools Castle Hayne
Middle Schools Trask
High Schools Laney
Others
HOA Fee Include Maint - Comm Areas
Tax ID R026151-002-061-000
Acceptable Financing Cash, Conventional, FHA, VA Loan
Listing Terms Cash, Conventional, FHA, VA Loan
Special Listing Condition None
Read Less




