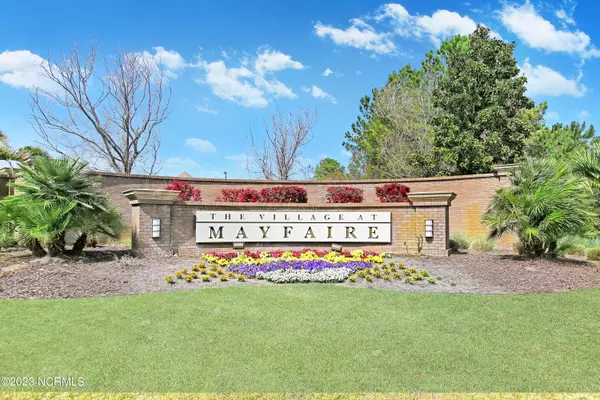For more information regarding the value of a property, please contact us for a free consultation.
645 Village Park DR #204 Wilmington, NC 28405
Want to know what your home might be worth? Contact us for a FREE valuation!

Our team is ready to help you sell your home for the highest possible price ASAP
Key Details
Sold Price $405,000
Property Type Condo
Sub Type Condominium
Listing Status Sold
Purchase Type For Sale
Square Footage 1,257 sqft
Price per Sqft $322
Subdivision The Village At Mayfaire
MLS Listing ID 100369926
Sold Date 04/12/23
Style Wood Frame
Bedrooms 2
Full Baths 2
HOA Fees $5,376
HOA Y/N Yes
Originating Board North Carolina Regional MLS
Year Built 2004
Property Description
The Village at Mayfaire has the desirable Resort style of living for you. Upgrades aplenty, this upscale unit comes complete with extra deeded park space in addition to private garage, hardwood floors, gourmet kitchen with upgraded cabinetry, solid surface and stainless steel appliances, eat-at bar, open airy floorplan with high ceilings, large family room with gas fireplace, dining area. French doors lead out to your private balcony. Primary suite includes a spacious bath with double vanities, whirlpool tub, shower and walk-in closet in addition to a full bath, spacious bedroom with large closet and laundry room. A conveniently located elevator, elegant clubhouse with fitness center, 25 seat theater, state of the art kitchen, entertaining areas, pool, spa, tennis and grill area. Jump on the bike path or take a brief stroll to luxury shopping and dining and only 2.5 miles to Wrightsville Beach and you're living the coastal life!
Location
State NC
County New Hanover
Community The Village At Mayfaire
Zoning MX
Direction Head North at Eastwood Rd and Military Cutoff intersection toward Mayfaire Town Center. Take a left into The Village @ Mayfaire on Town Centre Drive. Take your first left on Mayfaire Club Drive and follow the roundabout to Village Park Drive. Building 645 will be on your left.
Location Details Mainland
Rooms
Basement None
Primary Bedroom Level Primary Living Area
Interior
Interior Features Ceiling Fan(s), Pantry, Walk-in Shower, Eat-in Kitchen, Walk-In Closet(s)
Heating Electric, Forced Air
Cooling Central Air
Flooring Carpet, Wood
Window Features Blinds
Appliance Microwave - Built-In
Laundry Inside
Exterior
Exterior Feature None, Balcony
Parking Features Detached Garage Spaces, Off Street, On Site
Garage Spaces 1.0
Waterfront Description None
Roof Type Shingle
Accessibility None
Porch Covered
Building
Story 1
Entry Level Two
Foundation Slab
Sewer Municipal Sewer
Water Municipal Water
Structure Type None, Balcony
New Construction No
Schools
Elementary Schools Blair
Middle Schools Noble
High Schools New Hanover
Others
HOA Fee Include Maintenance Grounds, Pest Control
Tax ID R05000-003-122-100
Acceptable Financing Cash, Conventional
Listing Terms Cash, Conventional
Special Listing Condition None
Read Less




