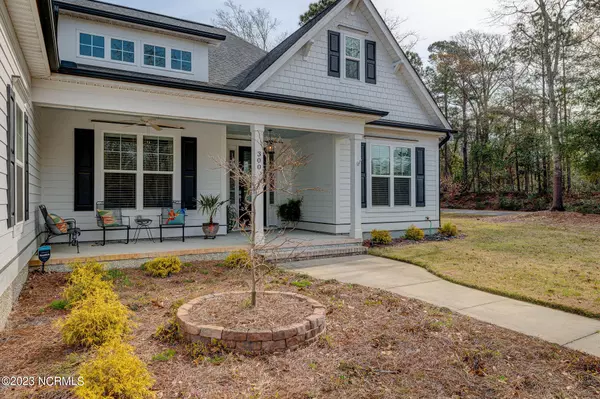For more information regarding the value of a property, please contact us for a free consultation.
300 Shearwater DR Hampstead, NC 28443
Want to know what your home might be worth? Contact us for a FREE valuation!

Our team is ready to help you sell your home for the highest possible price ASAP
Key Details
Sold Price $699,000
Property Type Single Family Home
Sub Type Single Family Residence
Listing Status Sold
Purchase Type For Sale
Square Footage 3,240 sqft
Price per Sqft $215
Subdivision Olde Point
MLS Listing ID 100375660
Sold Date 04/18/23
Style Wood Frame
Bedrooms 4
Full Baths 3
Half Baths 1
HOA Y/N Yes
Originating Board North Carolina Regional MLS
Year Built 2017
Annual Tax Amount $3,026
Lot Size 0.477 Acres
Acres 0.48
Lot Dimensions 119x180x108x179
Property Description
This immaculate 4 bedroom, 3 bathroom home is the perfect place to call your own. From the moment you step inside, you will appreciate the beautiful engineered hardwood floors, vaulted ceilings and inviting interior that make this house feel like home. Enjoy a cozy evening in during the winter months on your screened-in porch or take advantage of all of your extra storage space in the attic for all of your belongings. With a first floor primary bedroom and direct gas hookup for an outdoor grill, gatherings are sure to be a hit! The corner lot also offers plenty of privacy with its mature landscaping and private backyard so that you can really enjoy both indoor and outdoor living. Not only does this home come with convenience but it also has efficiency as well with its irrigation system specifically designed for water from a private well plus there's even a hookup for your portable generator! This is truly an amazing property that offers everything you're looking for in one complete package - don't miss out on this incredible opportunity today!
Location
State NC
County Pender
Community Olde Point
Zoning PD
Direction From Olde Point Road turn left onto Oyster Catcher Drive, Turn left onto Shearwater Drive, House is on the left
Location Details Mainland
Rooms
Primary Bedroom Level Primary Living Area
Interior
Interior Features Foyer, Bookcases, Master Downstairs, 9Ft+ Ceilings, Tray Ceiling(s), Ceiling Fan(s), Pantry, Walk-in Shower
Heating Electric, Heat Pump
Cooling Central Air
Fireplaces Type Gas Log
Fireplace Yes
Exterior
Exterior Feature Irrigation System, Gas Logs
Parking Features Attached, Concrete, Garage Door Opener, Off Street
Garage Spaces 2.0
Roof Type Shingle
Porch Covered, Patio, Porch, Screened
Building
Story 2
Entry Level Two
Foundation Raised, Slab
Sewer Septic On Site
Water Municipal Water, Well
Structure Type Irrigation System,Gas Logs
New Construction No
Others
Tax ID 4202-39-8140-0000
Acceptable Financing Cash, Conventional, FHA, VA Loan
Listing Terms Cash, Conventional, FHA, VA Loan
Special Listing Condition None
Read Less




