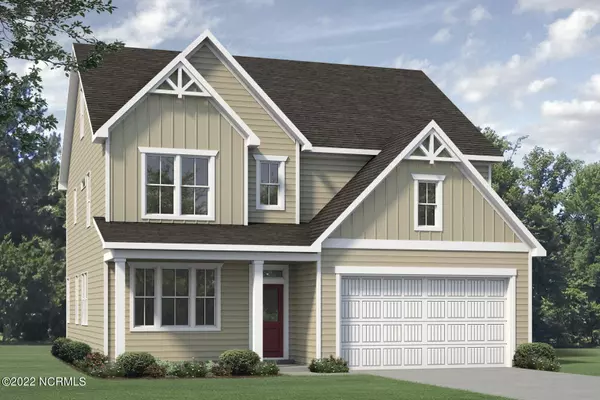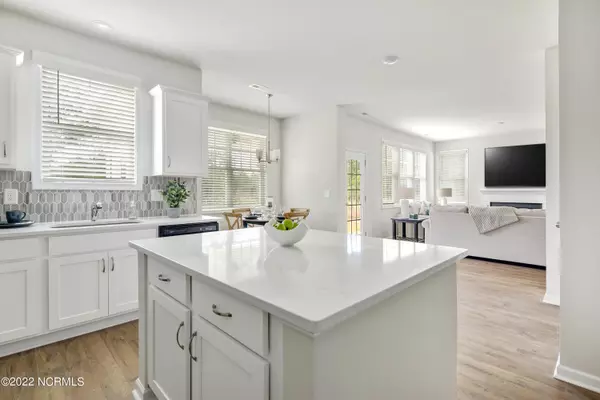For more information regarding the value of a property, please contact us for a free consultation.
531 Musket Bay Wilmington, NC 28412
Want to know what your home might be worth? Contact us for a FREE valuation!

Our team is ready to help you sell your home for the highest possible price ASAP
Key Details
Sold Price $505,002
Property Type Single Family Home
Sub Type Single Family Residence
Listing Status Sold
Purchase Type For Sale
Square Footage 2,830 sqft
Price per Sqft $178
Subdivision Echo Farms
MLS Listing ID 100327393
Sold Date 04/20/23
Style Wood Frame
Bedrooms 4
Full Baths 3
Half Baths 1
HOA Fees $1,164
HOA Y/N Yes
Originating Board Hive MLS
Year Built 2022
Lot Size 6,970 Sqft
Acres 0.16
Lot Dimensions 50.06x137.32x50x139.66
Property Description
McKee Homes presents the Nelson floor plan with a finished 3rd Floor with Full Bathroom! 0.16 acre homesite in a community with a kayak launch leading to the Cape Fear River. Gorgeous pond view from the back covered patio. Kitchen has a quartz countertops and floating allusion fireplace with a shiplap wall. Tiled shower in owner's suite. Close proximity to Carolina Beach, Great Golfing, Restaurants and Dining, The Riverwalk and Downtown Wilmington! You're going to love it! [Nelson 2020]
Location
State NC
County New Hanover
Community Echo Farms
Zoning MD 17
Direction From I-40 head south on US 117 S/N College Rd. Turn right onto US 74 W/Martin Luther King Jr Pkwy. Turn left onto N Kerr Ave. Turn right onto Market St. Turn left onto Covil Ave. Continue onto Independence Blvd. Turn left onto Echo Farms Blvd. Community ahead.
Location Details Mainland
Rooms
Primary Bedroom Level Non Primary Living Area
Interior
Interior Features Foyer, 9Ft+ Ceilings, Tray Ceiling(s), Ceiling Fan(s), Pantry, Walk-In Closet(s)
Heating Electric, Heat Pump
Cooling Central Air
Flooring Carpet, Laminate, Tile
Laundry Hookup - Dryer, Washer Hookup, Inside
Exterior
Exterior Feature None
Parking Features Paved
Garage Spaces 2.0
Roof Type Shingle
Porch Covered, Porch
Building
Story 3
Entry Level Three Or More
Foundation Slab
Sewer Municipal Sewer
Water Municipal Water
Structure Type None
New Construction Yes
Schools
Elementary Schools Alderman
Middle Schools Williston
High Schools New Hanover
Others
Tax ID R07006-002-214-000
Acceptable Financing Cash, Conventional, FHA, VA Loan
Listing Terms Cash, Conventional, FHA, VA Loan
Special Listing Condition None
Read Less




