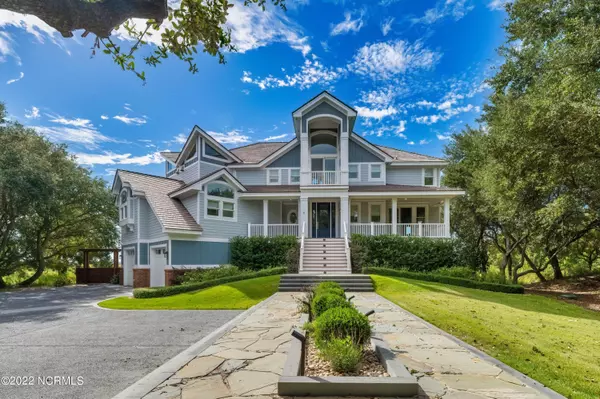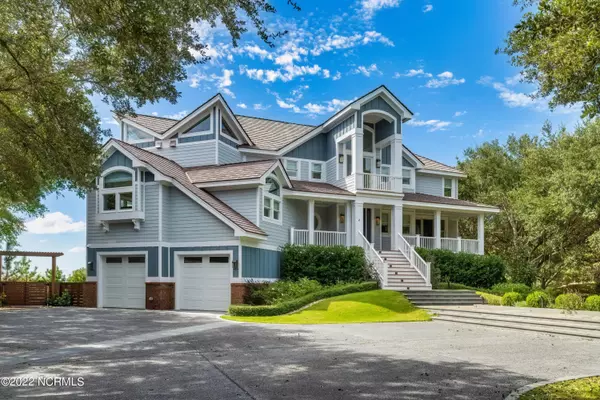For more information regarding the value of a property, please contact us for a free consultation.
794 Hunt Club Dr DR Corolla, NC 27927
Want to know what your home might be worth? Contact us for a FREE valuation!

Our team is ready to help you sell your home for the highest possible price ASAP
Key Details
Sold Price $3,700,000
Property Type Single Family Home
Sub Type Single Family Residence
Listing Status Sold
Purchase Type For Sale
Square Footage 6,740 sqft
Price per Sqft $548
Subdivision The Currituck Club
MLS Listing ID 100352638
Sold Date 04/21/23
Style Wood Frame
Bedrooms 6
Full Baths 6
Half Baths 2
HOA Y/N No
Originating Board North Carolina Regional MLS
Year Built 2004
Annual Tax Amount $1,070,500
Lot Size 0.938 Acres
Acres 0.94
Lot Dimensions see survey
Property Description
You do not want miss this Awe Inspiring Corolla Soundfront Estate! Recent $6M renovation with $4M in home remodeling and updating, $1M for Resort Style Pool & Cabana Oasis, and $1M in interior furnishings, which convey with some exclusions. Featuring over 6740 square ft with 6 bedrooms, 6 full baths, and 2 partial baths, this home was built with love and passion, not simply an investment! From the exclusive Joseph Richardson landscape to the lavish M. Vicas interior designs, elegance awaits in this coastline jewel. Situated amongst the heavenly Currituck Sound with seller owned adjacent parcels, no expense was spared in the architectural details, including a hand cut stone fireplace towering to meet the vaulted 16' ceilings in the pristine great room. The stunning spiral oak staircase was painstakingly constructed by a master craftsman over a 17-week period. Mahogany shelves beautify the 400 bottle wine cellar complete with a Whisper Cooling System. The Gourmet kitchen features crisp white cabinetry which beautifully contrasts with the cathedral ceilings and vaulted beams. Master Chef grade appliances include Wolf Double Ovens and 6 burner griddle stove, grand custom designed range hood, Liebherr Refrigerator and Wolf Wine Refrigerator, Dual Cove Dishwashers, dual full sinks with motion demand faucets, and separate ice maker. A large walk-in pantry comes completely stocked with all clad cookware, high-end dinnerware, glassware, appliances, and cooking tools. The top level Grand En Suite welcomes you with picturesque sound views and a gas fireplace for those coastal winter nights. The En Suite bath is filled with high-end features and appliances, custom tile work, a luxurious soaking tub alongside an enormous custom glass enclosed shower. All additional bedrooms are En Suites as well and feature unique themes with exclusive interior designs and custom bathrooms with marble flooring & countertops, each with exterior doors opening to enchanting scenic sound views! Summer days are spent soaking up the goodness of your own private backyard resort. The lagoon shaped heated pool features a custom rock formation with slide, cascading waterfall & grotto with enclosed circular seating. A swim up bar complete with seating and a shallow shelf with two lounge chairs and cocktail table is sure to please! Finished with pool play for the day? Transport the party to the 12 person hot tub or play a round of horseshoes in the custom pit. Spend the evenings basking in the firelight while enjoying the Montecito Gas Fire Pit, complete with Banyan Style Seating. The spectacular poolside cabana features 20' Folding Marvin Doors and massive glass garage doors that open and close at the touch of a button. Cedar rafters construct the ceiling with 2 x 6 tongue and groove sheathing to make this gem a carpentry masterpiece! The cabana is a chef's dream with a supersize sink and the highest end Kalamazoo Cooking Appliances including a double gas burner, dual fuel gas and wood hybrid grill, artisan fire pizza oven and a superior dual custom hood. The Separate Climate Controlled Cabana Kitchen features a built-in Wolf Oven, Sub Zero Fridge/Freezer and Sub Zero Wine Fridge. Embrace peace of mind with Lifetime DaVinci Roof Shingles and Copper Valley Flashing, a solar vent for attic heat relief with interior finishes and flashings redone. Wide plank plastic wood decking rebuilt on 12" centers to exceed code and coated deck railings built on solid composite ensure a low maintenance, lasting finish. Finally, for the avid collector, this home beckons with an enthralling work of art by Julie Maren, rightly featured on the curved wall of the elegant staircase. The exquisite piece entitled "Spring Flowers" was purchased from Kenise Barnes Fine Art and comes complete with a letter of verification, last valued at over $8,000. Additional features include the library/study, massive storage and the rec room, complete with pinball machines and video games! If elegance, luxury and a peaceful natural retreat are on your wish list, you must experience the lavishness of this home today! This showplace is proof DREAMS DO COME TRUE!
Location
State NC
County Currituck
Community The Currituck Club
Zoning Residential
Direction Rt 12 Corolla, turn west on Currituck Clubhouse Dr (right before Harris Teeter), go through gate, take a right on Hunt Club Dr. Home is towards the end of the street on the left hand side. Please note the guards oftentimes ask for your real estate pocket card. Please have this available for them if asked.
Location Details Island
Rooms
Basement None
Primary Bedroom Level Primary Living Area
Interior
Interior Features Foyer, Whirlpool, Bookcases, Kitchen Island, Elevator, Master Downstairs, 2nd Kitchen, 9Ft+ Ceilings, Tray Ceiling(s), Vaulted Ceiling(s), Ceiling Fan(s), Furnished, Home Theater, Hot Tub, Pantry, Reverse Floor Plan, Walk-in Shower, Wet Bar, Walk-In Closet(s)
Heating Other-See Remarks, Heat Pump, Electric, Propane, Zoned
Cooling See Remarks, Zoned
Fireplaces Type Gas Log
Fireplace Yes
Window Features Blinds
Exterior
Exterior Feature Thermal Doors, Thermal Windows, Outdoor Kitchen, Gas Grill, Lighting, Balcony, Outdoor Shower
Parking Features Golf Cart Parking, Concrete, Garage Door Opener, Lighted, Off Street, On Site, Paved
Garage Spaces 2.0
Pool In Ground, See Remarks
Utilities Available Community Sewer Available, Municipal Water Available
Waterfront Description Salt Marsh, Waterfront Comm
View Marsh View, Sound View
Roof Type See Remarks
Porch Open, Covered, Deck, Porch, Screened
Building
Lot Description See Remarks
Story 3
Entry Level Three Or More
Foundation Other
Structure Type Thermal Doors, Thermal Windows, Outdoor Kitchen, Gas Grill, Lighting, Balcony, Outdoor Shower
New Construction No
Schools
Elementary Schools Griggs Elementary
Middle Schools Currituck County Middle
High Schools Currituck County High
Others
HOA Fee Include Maint - Comm Areas, Maintenance Grounds, Security
Tax ID 117a00003320000
Acceptable Financing Cash, Conventional
Listing Terms Cash, Conventional
Special Listing Condition None
Read Less




