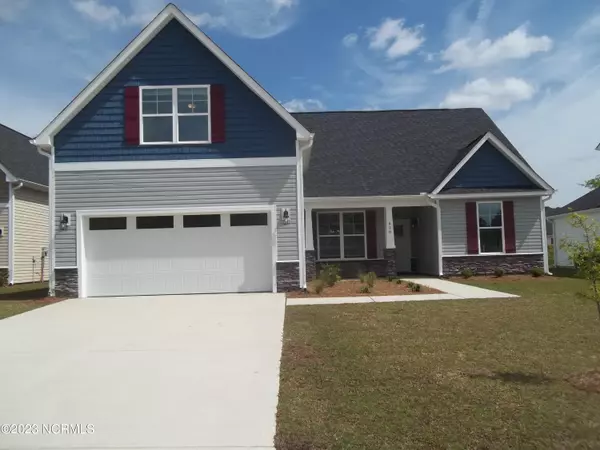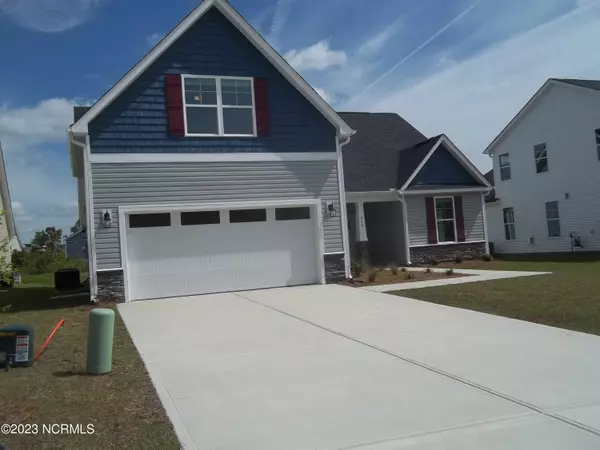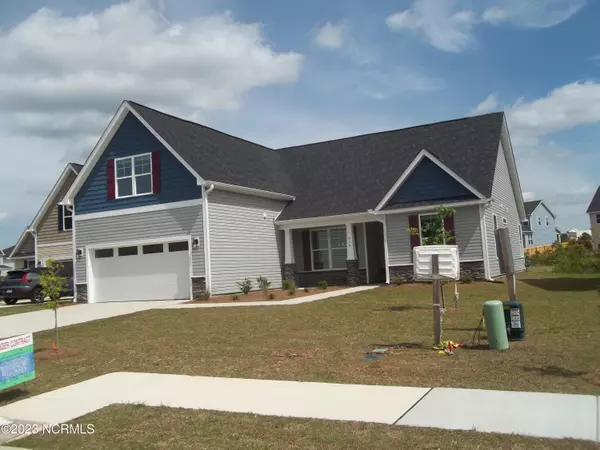For more information regarding the value of a property, please contact us for a free consultation.
916 Terraces LN Hampstead, NC 28443
Want to know what your home might be worth? Contact us for a FREE valuation!

Our team is ready to help you sell your home for the highest possible price ASAP
Key Details
Sold Price $409,900
Property Type Single Family Home
Sub Type Single Family Residence
Listing Status Sold
Purchase Type For Sale
Square Footage 2,069 sqft
Price per Sqft $198
Subdivision The Terraces
MLS Listing ID 100311676
Sold Date 04/26/23
Style Wood Frame
Bedrooms 4
Full Baths 2
HOA Fees $1,080
HOA Y/N Yes
Originating Board Hive MLS
Year Built 2022
Lot Size 1,350 Sqft
Acres 0.03
Lot Dimensions 60*129*40*26*36*33*203
Property Description
Midland II floorplan built by Windsor Homes.
The Terraces is a brand new community in Hampstead/Surf City that will share the amazing amenities with the neighboring Arbors community that includes community pool and gazebo, community lake, and picnic area. The Terraces will also be a community that includes natural gas, fiber optic, an abundance of sidewalks,. Located 10 minutes from local beaches, halfway between Wilmington and Jacksonville. Pender County School District. This Midland II will include a formal dining room, atrium door, and covered front and back porches. Kentucky Ledgestone stone wainscot on the exterior. Garage service door included. Extra windows added in bedrooms 2,3, and hall bath for more natural light. One of the larger homesites in the Terraces. Granite countertops, stainless steel appliances, tile in the wet areas, and lvp flooring in the main living areas. Staggered height white cabinets in the kitchen and gray in the baths. Open/split floorplan consisting of the master bedroom on one site, and bedrooms 2 and 3 on the other. Also comes with a finished room over the garage.
Location
State NC
County Pender
Community The Terraces
Zoning Residential
Direction From Wilmington take HWY 17 N toward Hampstead. Turn right onto HWY 210 and make right at light onto Alston BLVD ( by Harris Teeter ). Turn right onto Trellis Rd. Turn left on Terraces Ln. Home will be on your left.
Location Details Mainland
Rooms
Primary Bedroom Level Primary Living Area
Interior
Interior Features Master Downstairs, 9Ft+ Ceilings, Pantry, Walk-in Shower, Walk-In Closet(s)
Heating Electric, Forced Air, Zoned
Cooling Central Air, Zoned
Flooring LVT/LVP, Carpet, Tile
Window Features Blinds
Appliance Microwave - Built-In, Cooktop - Gas
Laundry Inside
Exterior
Exterior Feature None
Parking Features Paved
Garage Spaces 2.0
Waterfront Description Water Access Comm
Roof Type Architectural Shingle
Porch Covered, Patio, Porch
Building
Story 2
Entry Level Two
Foundation Slab
Sewer Municipal Sewer
Water Municipal Water
Structure Type None
New Construction Yes
Others
Tax ID 4215-97-0107-0000
Acceptable Financing Cash
Listing Terms Cash
Special Listing Condition None
Read Less




