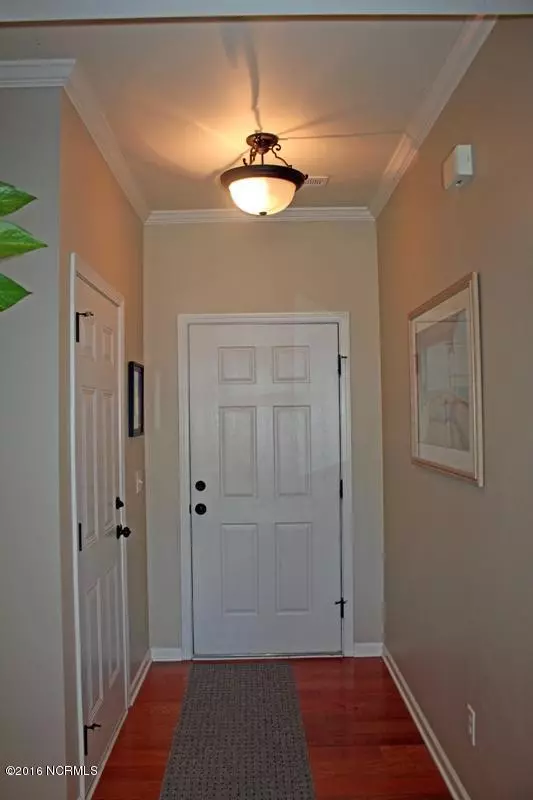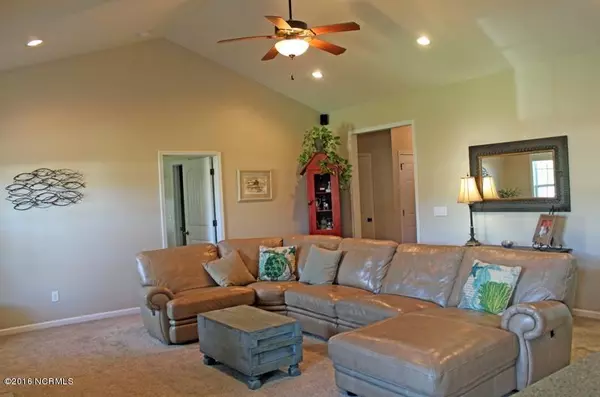For more information regarding the value of a property, please contact us for a free consultation.
205 Conifer Drive Hampstead, NC 28443
Want to know what your home might be worth? Contact us for a FREE valuation!

Our team is ready to help you sell your home for the highest possible price ASAP
Key Details
Sold Price $205,500
Property Type Single Family Home
Sub Type Single Family Residence
Listing Status Sold
Purchase Type For Sale
Square Footage 1,590 sqft
Price per Sqft $129
Subdivision Hampstead Pines
MLS Listing ID 100033491
Sold Date 01/23/17
Style Wood Frame
Bedrooms 3
Full Baths 2
HOA Fees $1,680
HOA Y/N Yes
Originating Board North Carolina Regional MLS
Year Built 2010
Annual Tax Amount $196,448
Lot Size 0.300 Acres
Acres 0.3
Lot Dimensions TBD
Property Description
Wow, this beautiful home meticulously maintained looks and feels like New Construction, with new carpet, fresh paint, located in Hampstead Pines in the award winning Topsail School district. This upscale home features a gas log marble fireplace. Surround sound in the family room, by window in the dining room. Stainless steel Kitchen Aid kitchen appliances (to include gas stove). Granite kitchen countertops. Covered front and back porch with large patio that opens up into the private, fenced in back yard, very large Master Suite with walk in closet, master bath features marble, double vanity with garden tub and separate shower. Wainscoating doors, separate laundry room, 2 car garage, sprinkler system. Large outside shower. Built in entertainment center, specialty blinds, attic storage space. Culligan water softner and filter system! Boat Storage area. This lovely home is a must see and priced to sell.!
Location
State NC
County Pender
Community Hampstead Pines
Zoning R10
Direction Right from office. Left on Hwy 210 to Hwy 17S towards Hampstead. Left into Hampstead Pines (across from Sawmill Grill) on Heartwood Drive, Right on Tamarak, Left on Conifer Drive. Home will be on left.
Location Details Mainland
Rooms
Primary Bedroom Level Primary Living Area
Interior
Interior Features Vaulted Ceiling(s), Ceiling Fan(s), Walk-In Closet(s)
Heating Heat Pump
Cooling Central Air
Flooring Carpet, Tile, Wood
Fireplaces Type Gas Log
Fireplace Yes
Window Features Blinds
Appliance Water Softener, Stove/Oven - Gas, Microwave - Built-In, Dishwasher
Exterior
Exterior Feature Outdoor Shower
Parking Features Paved
Garage Spaces 2.0
Roof Type Composition
Accessibility None
Porch Covered, Patio, Porch
Building
Story 1
Entry Level One
Foundation Slab
Structure Type Outdoor Shower
New Construction No
Others
Tax ID 32934102370000
Acceptable Financing Cash, Conventional, FHA, USDA Loan, VA Loan
Listing Terms Cash, Conventional, FHA, USDA Loan, VA Loan
Special Listing Condition None
Read Less




