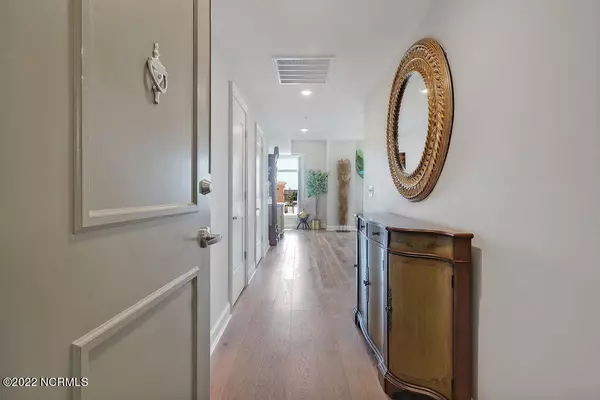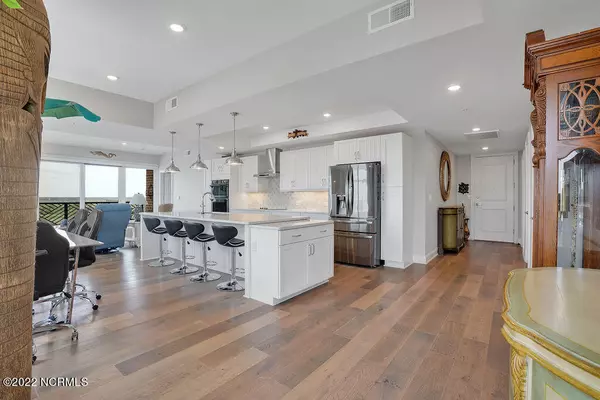For more information regarding the value of a property, please contact us for a free consultation.
240 N Water ST #1052 Wilmington, NC 28401
Want to know what your home might be worth? Contact us for a FREE valuation!

Our team is ready to help you sell your home for the highest possible price ASAP
Key Details
Sold Price $875,000
Property Type Condo
Sub Type Condominium
Listing Status Sold
Purchase Type For Sale
Square Footage 1,580 sqft
Price per Sqft $553
Subdivision River Place
MLS Listing ID 100378165
Sold Date 04/27/23
Bedrooms 2
Full Baths 2
Half Baths 1
HOA Fees $10,530
HOA Y/N Yes
Originating Board North Carolina Regional MLS
Year Built 2019
Property Description
RIVERFRONT condo located in the iconic River Place building - Historic Downtown Wilmington - Luxurious Urban residence with two primary suites located on the premium Southwest corner of the building. Enjoy spectacular sunsets and unobstructed river front views from every window and from your private balcony. Upgrades in this unit include wood floors in all living areas & bedrooms, kitchen with quartz counters & extra large island, 2 pantries, smooth cook top, separate wall oven and microwave. This building has state of the art amenities: Roof top pool with ample lounge chairs, a hot tub, an outdoor shower, ample entertaining area with groups of seating, firepit and grills for cooking out with your guests. Well equipped fitness center, Concierge, Owners club room w/ kitchen & coffee bar, flat screen television, plush seating & a billiards table. You will have peace of mind as this building is well secured and you have 2 assigned parking spaces. Fine and Casual Dining, The Wilson Center, The Live Oak Pavilion, numerous Unique stores and Downtown's Riverwalk are just a few of the perks! Owner will consider a lease/purchase.
Location
State NC
County New Hanover
Community River Place
Zoning CBD
Direction From I-40 take a right on MLK Hwy to downtown Wilmington. Take a right onto Grace Street. Building and parking deck is on the left.
Location Details Mainland
Rooms
Other Rooms Storage
Basement None
Primary Bedroom Level Primary Living Area
Interior
Interior Features Foyer, Solid Surface, Kitchen Island, 9Ft+ Ceilings, Ceiling Fan(s), Elevator, Pantry, Walk-in Shower, Walk-In Closet(s)
Heating Heat Pump, Electric
Cooling Central Air
Flooring Tile, Wood
Fireplaces Type None
Fireplace No
Appliance Washer, Wall Oven, Vent Hood, Self Cleaning Oven, Refrigerator, Microwave - Built-In, Dryer, Disposal, Dishwasher, Cooktop - Electric, Convection Oven
Laundry Inside
Exterior
Exterior Feature Outdoor Shower, Gas Grill
Parking Features Covered, Assigned, Lighted, On Site
Waterfront Description Waterfront Comm
View River, Water
Roof Type Membrane
Porch Covered
Building
Story 10
Entry Level 4th Floor or Higher Unit
Foundation Slab
Sewer Municipal Sewer
Water Municipal Water
Structure Type Outdoor Shower,Gas Grill
New Construction No
Others
Tax ID R04720-007-026-000
Acceptable Financing Cash, Conventional, Lease Purchase
Listing Terms Cash, Conventional, Lease Purchase
Special Listing Condition None
Read Less




