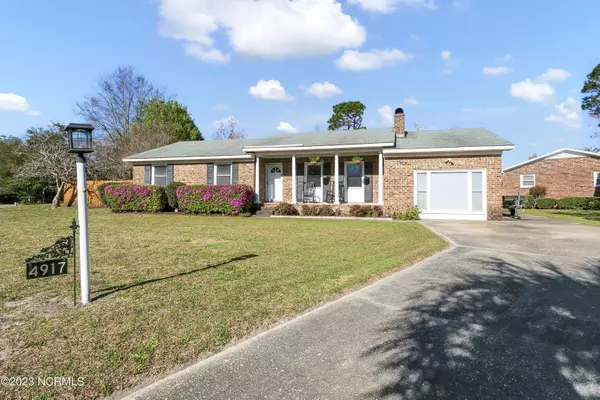For more information regarding the value of a property, please contact us for a free consultation.
4917 Shelley DR Wilmington, NC 28405
Want to know what your home might be worth? Contact us for a FREE valuation!

Our team is ready to help you sell your home for the highest possible price ASAP
Key Details
Sold Price $387,000
Property Type Single Family Home
Sub Type Single Family Residence
Listing Status Sold
Purchase Type For Sale
Square Footage 2,153 sqft
Price per Sqft $179
Subdivision Kings Grant
MLS Listing ID 100374944
Sold Date 05/05/23
Style Wood Frame
Bedrooms 3
Full Baths 2
HOA Y/N No
Originating Board North Carolina Regional MLS
Year Built 1968
Annual Tax Amount $1,261
Lot Size 0.380 Acres
Acres 0.38
Lot Dimensions 167.3x87.6x154.4x75x31.4
Property Description
This wonderful one-level ranch has been well maintained and tastefully updated. Enter into an open living space with defined areas that are bursting with crisp, natural light! The kitchen, adorned with an island, black granite countertops, white cabinets, reverse osmosis and newer appliances is anchored between the living room and dining area. Beyond these spaces rests a spacious sunroom which exits to the deck and fenced yard with mature trees. The large primary bedroom could be converted back to 2 bedrooms. Bedroom #3 was a garage and is currently used as a studio. Workshop is wired with plumbing and offers 2 divided spaces. Situated on a corner lot with ample room to park cars and toys as well as play, garden and relax. Easy drive to downtown, Wrightsville Beach, and Mayfair. Sellers require a 60-day lease-back.
Location
State NC
County New Hanover
Community Kings Grant
Zoning R-15
Direction From N College Road heading west, turn right on Kings Drive. Turn right on Kings Grant Road and then an immediate left on Shelley drive. Go 0.1 miles and the home is corner lot on the left.
Location Details Mainland
Rooms
Other Rooms Workshop
Basement Crawl Space
Primary Bedroom Level Primary Living Area
Interior
Interior Features Foyer, Workshop, Kitchen Island, Ceiling Fan(s), Walk-in Shower
Heating Fireplace(s), Electric, Heat Pump
Cooling Central Air
Flooring LVT/LVP, Concrete, Tile, Wood
Window Features Blinds
Appliance Washer, Refrigerator, Range, Microwave - Built-In, Dryer, Disposal, Dishwasher
Laundry Laundry Closet
Exterior
Parking Features Off Street, Paved
Pool See Remarks
Roof Type Shingle
Porch Deck, Porch
Building
Lot Description Corner Lot
Story 1
Entry Level One
Sewer Municipal Sewer
Water Municipal Water
New Construction No
Others
Tax ID R04313-009-017-000
Acceptable Financing Cash, Conventional, FHA, VA Loan
Listing Terms Cash, Conventional, FHA, VA Loan
Special Listing Condition None
Read Less




