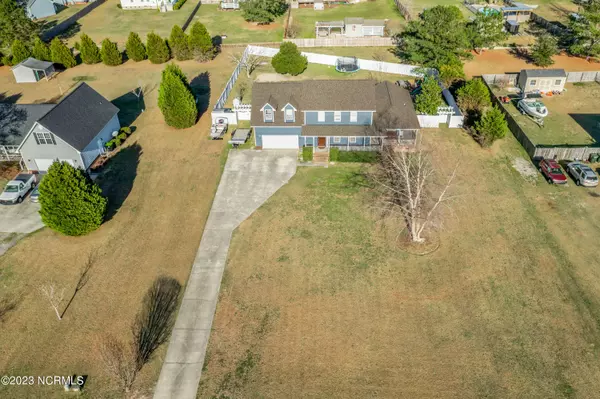For more information regarding the value of a property, please contact us for a free consultation.
130 Derby LN Hampstead, NC 28443
Want to know what your home might be worth? Contact us for a FREE valuation!

Our team is ready to help you sell your home for the highest possible price ASAP
Key Details
Sold Price $415,000
Property Type Single Family Home
Sub Type Single Family Residence
Listing Status Sold
Purchase Type For Sale
Square Footage 2,534 sqft
Price per Sqft $163
Subdivision Cross Creek
MLS Listing ID 100371957
Sold Date 05/10/23
Style Wood Frame
Bedrooms 4
Full Baths 3
Half Baths 1
HOA Fees $200
HOA Y/N Yes
Originating Board North Carolina Regional MLS
Year Built 2005
Annual Tax Amount $2,573
Lot Size 0.750 Acres
Acres 0.75
Lot Dimensions irregular
Property Description
Presented for sale is a beautifully maintained home located in the heart of Hampstead sitting on .75 acres. This colonial style home offers a big living area with recently replaced floors throughout most of the house. This home offers four bedrooms and three full bathrooms with one half bathroom on the main floor. A big bonus room over the garage will be perfect for a playroom, office, or home gym. On the main level you will also find a charming second master that could be used as a mother-in-law suite with his and hers vanity and a beautiful walk-in shower! Outside, you will find a spacious screened in porch overlooking a fully fenced in backyard. This house has never flooded! Other key features include a newer roof (2019), two new HVAC units (2020), and a new well put in (2020), as well as a two-car garage, and a small pond in the backyard. The above ground pool is a bonus, but if you do not want it the pool company will remove it at no expense! Don't miss out on this wonderful opportunity.
Location
State NC
County Pender
Community Cross Creek
Zoning R20
Direction From 40 west take exit 414. Turn right onto Holly Shelter Rd. In 7 miles turn left onto Dallie Futch Rd. Then turn let onto Derby Lane and the house will be .3 miles on your right
Location Details Mainland
Rooms
Basement Crawl Space
Primary Bedroom Level Primary Living Area
Interior
Interior Features Master Downstairs
Heating Electric, Heat Pump
Cooling Central Air
Exterior
Parking Features Paved
Garage Spaces 2.0
Roof Type Shingle
Porch Deck, Enclosed, Porch
Building
Story 2
Entry Level Two
Sewer Septic On Site
Water Well
New Construction No
Others
Tax ID 3263-94-8681-0000
Acceptable Financing Cash, Conventional, FHA, VA Loan
Listing Terms Cash, Conventional, FHA, VA Loan
Special Listing Condition None
Read Less




