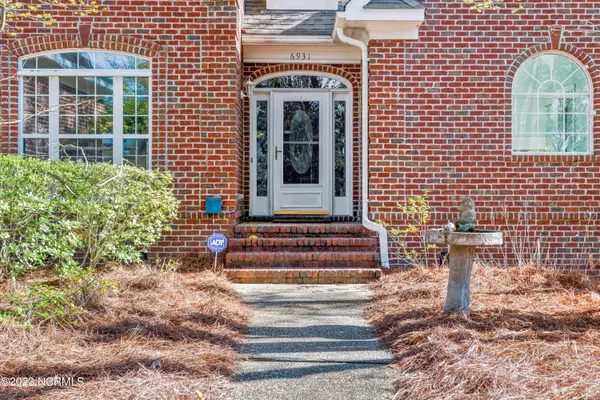For more information regarding the value of a property, please contact us for a free consultation.
6931 Finian DR Wilmington, NC 28409
Want to know what your home might be worth? Contact us for a FREE valuation!

Our team is ready to help you sell your home for the highest possible price ASAP
Key Details
Sold Price $725,000
Property Type Single Family Home
Sub Type Single Family Residence
Listing Status Sold
Purchase Type For Sale
Square Footage 3,303 sqft
Price per Sqft $219
Subdivision Windward Oaks
MLS Listing ID 100375414
Sold Date 05/11/23
Style Wood Frame
Bedrooms 4
Full Baths 3
Half Baths 1
HOA Y/N Yes
Originating Board North Carolina Regional MLS
Year Built 1994
Annual Tax Amount $4,225
Lot Size 0.579 Acres
Acres 0.58
Lot Dimensions irregular
Property Description
Welcome home to Windward Oaks, recognized as one of the premier communities located off of Masonboro Loop Road in Wilmington. This stately brick home has been lovingly maintained and offers buyers one of the best locations in town. Just minutes from the beach, shopping, downtown, and schools, you are never far from all the happenings in this vibrant town. This home offers gorgeous and lush landscaping with mature trees and flowering bushes, on over a half acre lot. As you enter the foyer you will immediately notice the vaulted ceiling in the living room that opens to the spacious kitchen and dining space. There are 2 bedrooms including the master downstairs and 2 additional bedrooms up. Upstairs you will also find a large loft with wet bar that offer endless possibilities to a future buyer. The Master bedroom is a wonderful escape with a separate sitting area and large master bath as well as a corner fireplace. Relax out back on the porch and enjoy all this home has to offer. Start living your best life in Wilmington.
Location
State NC
County New Hanover
Community Windward Oaks
Zoning R-15
Direction Heading down Masonboro Loop Road towards Monkey Junction , turn left into Windward Oaks on Finian Drive, home located on cut-de-sac on the left.
Location Details Mainland
Rooms
Basement Crawl Space, None
Primary Bedroom Level Primary Living Area
Interior
Interior Features Foyer, Master Downstairs, 9Ft+ Ceilings, Pantry, Skylights, Wet Bar, Walk-In Closet(s)
Heating Heat Pump, Electric
Flooring Carpet, Tile, Vinyl, Wood
Appliance Washer, Wall Oven, Microwave - Built-In, Dryer, Dishwasher, Cooktop - Electric
Laundry Inside
Exterior
Exterior Feature Shutters - Board/Hurricane, Irrigation System
Parking Features On Site
Garage Spaces 2.0
Pool None
Waterfront Description None
Roof Type Architectural Shingle
Accessibility None
Porch Enclosed, Patio
Building
Lot Description Cul-de-Sac Lot
Story 2
Entry Level Two
Sewer Municipal Sewer
Water Municipal Water
Structure Type Shutters - Board/Hurricane,Irrigation System
New Construction No
Others
Tax ID R06714-003-020-000
Acceptable Financing Cash, Conventional
Listing Terms Cash, Conventional
Special Listing Condition None
Read Less




