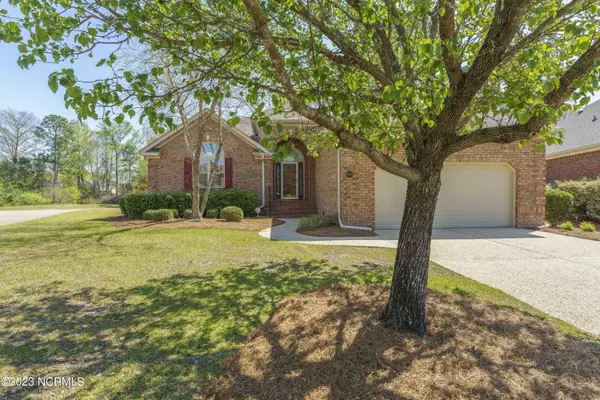For more information regarding the value of a property, please contact us for a free consultation.
4345 Jonathan CT Wilmington, NC 28412
Want to know what your home might be worth? Contact us for a FREE valuation!

Our team is ready to help you sell your home for the highest possible price ASAP
Key Details
Sold Price $472,500
Property Type Single Family Home
Sub Type Single Family Residence
Listing Status Sold
Purchase Type For Sale
Square Footage 2,191 sqft
Price per Sqft $215
Subdivision Fairfield Park
MLS Listing ID 100376940
Sold Date 05/12/23
Style Wood Frame
Bedrooms 3
Full Baths 2
Half Baths 1
HOA Fees $2,304
HOA Y/N Yes
Originating Board North Carolina Regional MLS
Year Built 2003
Annual Tax Amount $3,078
Lot Size 8,538 Sqft
Acres 0.2
Lot Dimensions irregular
Property Description
This wonderful brick patio home in Fairfield Park is move in ready! Very well maintained by one owner, this property backs up to a natural space and pond in the Mid-town area. The home boasts beautiful hardwoods, high vaulted ceilings, a sunny open living room with a fireplace, all in a quiet setting just minutes to restaurants, shopping and beaches. The elegant kitchen and dining room plus an extra ''keeping room'' or den make this home perfect for entertaining. There's a wonderful sunroom that could be a home office. All on one floor, this home features three generous sized bedrooms and two and one half baths. This home comes with a security/surveillance system with four cameras that is state of the art. The HOA will take care of your yard and landscaping so you can relax or enjoy the neighborhood pool, tennis or pickleball courts. There is a two car garage, new roof in 2022, and HVAC was installed in 2011.
Location
State NC
County New Hanover
Community Fairfield Park
Zoning MX
Direction From College Road, turn right onto S 17th Street. Then turn left on George Anderson Drive. Turn left onto Fairview Drive then left onto Jonathan Court. Home is on the left.
Location Details Mainland
Rooms
Basement Crawl Space, None
Primary Bedroom Level Primary Living Area
Interior
Interior Features Foyer, Master Downstairs, 9Ft+ Ceilings, Tray Ceiling(s), Vaulted Ceiling(s), Ceiling Fan(s), Pantry, Walk-in Shower, Walk-In Closet(s)
Heating Electric, Heat Pump
Cooling Central Air
Flooring Carpet, Tile, Wood
Window Features Blinds
Appliance Stove/Oven - Electric, Refrigerator, Microwave - Built-In, Disposal, Dishwasher, Cooktop - Electric
Laundry Hookup - Dryer, Washer Hookup, Inside
Exterior
Parking Features Off Street, Paved
Garage Spaces 2.0
Waterfront Description None
View Pond, Water
Roof Type Architectural Shingle
Porch Patio
Building
Story 1
Entry Level One
Sewer Municipal Sewer
Water Municipal Water
Architectural Style Patio
New Construction No
Others
Tax ID R07000-003-033-000
Acceptable Financing Cash, Conventional, FHA, VA Loan
Listing Terms Cash, Conventional, FHA, VA Loan
Special Listing Condition None
Read Less




