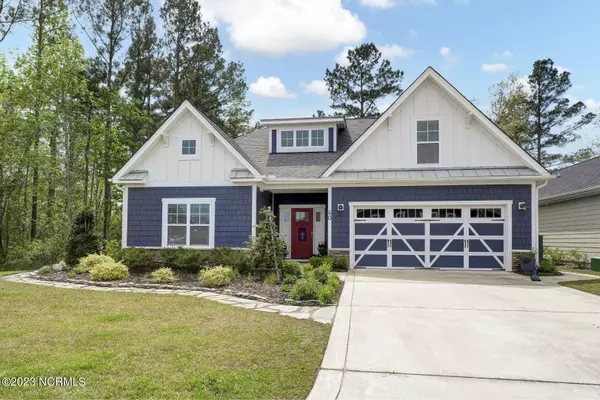For more information regarding the value of a property, please contact us for a free consultation.
60 E Cloverfield LN Hampstead, NC 28443
Want to know what your home might be worth? Contact us for a FREE valuation!

Our team is ready to help you sell your home for the highest possible price ASAP
Key Details
Sold Price $485,000
Property Type Single Family Home
Sub Type Single Family Residence
Listing Status Sold
Purchase Type For Sale
Square Footage 2,064 sqft
Price per Sqft $234
Subdivision Wyndwater
MLS Listing ID 100376824
Sold Date 05/22/23
Style Wood Frame
Bedrooms 3
Full Baths 2
HOA Fees $1,020
HOA Y/N Yes
Originating Board North Carolina Regional MLS
Year Built 2017
Annual Tax Amount $2,202
Lot Size 9,801 Sqft
Acres 0.23
Lot Dimensions 81x122x81x120
Property Description
Gorgeous inside and out, this open-plan craftsman home is the perfect blend of traditional and modern design. A spacious entry hall introduces an expansive greatroom, island kitchen & dining flowing to a huge screened porch with natural privacy in back. The luxurious master suite is nicely separated from bedrooms 2 & 3 for added privacy, and the bonus room makes a lovely optional 4th BR. Appointments include wide plank wood floors throughout except porcelain tile baths & a carpeted bonus, volume ceilings, coffered ceiling & caftsman wainscoting in the entry, granite counters, tall baseboards & much more!. Exterior features include a 28x12 screened porch, fenced backyard, Hardiboard siding, 30-year architectural shingles, stone veneer accents, carriage style garage door & a professional landscape that shows like a page out of Better Homes & Gardens. Tucked away on a premium lot with guaranteed privacy & just a short walk to the sparkling community pool, this is a standout home in a sought-after community! It's coastal living at its finest!
Location
State NC
County Pender
Community Wyndwater
Zoning PUD
Direction Hwy 17 N to Hampstead, right on first Sloop Point Loop, pass the school then left on W Craftsman Way, left on Aurora Ln, straight to Cloverfleld and house straight ahead on E. Cloverfield (last house on the right if coming down Cloverfield from the other direction)
Location Details Mainland
Rooms
Basement None
Primary Bedroom Level Primary Living Area
Interior
Interior Features Foyer, Mud Room, Solid Surface, Kitchen Island, Master Downstairs, 9Ft+ Ceilings, Tray Ceiling(s), Ceiling Fan(s), Pantry, Walk-in Shower, Walk-In Closet(s)
Heating Electric, Heat Pump, Zoned
Cooling Central Air
Flooring Carpet, Tile, Wood
Fireplaces Type Gas Log
Fireplace Yes
Window Features Blinds
Appliance Washer, Vent Hood, Stove/Oven - Electric, Refrigerator, Microwave - Built-In, Dryer, Disposal, Dishwasher, Cooktop - Electric
Laundry Inside
Exterior
Exterior Feature Irrigation System
Parking Features Garage Door Opener, Off Street, Paved
Garage Spaces 2.0
Roof Type Architectural Shingle
Porch Deck, Screened
Building
Lot Description Dead End
Story 1
Entry Level One
Foundation Slab
Sewer Community Sewer
Water Municipal Water
Structure Type Irrigation System
New Construction No
Schools
Elementary Schools North Topsail
Middle Schools Topsail
High Schools Topsail
Others
Tax ID 42141218430000
Acceptable Financing Cash, Conventional, VA Loan
Listing Terms Cash, Conventional, VA Loan
Special Listing Condition None
Read Less




