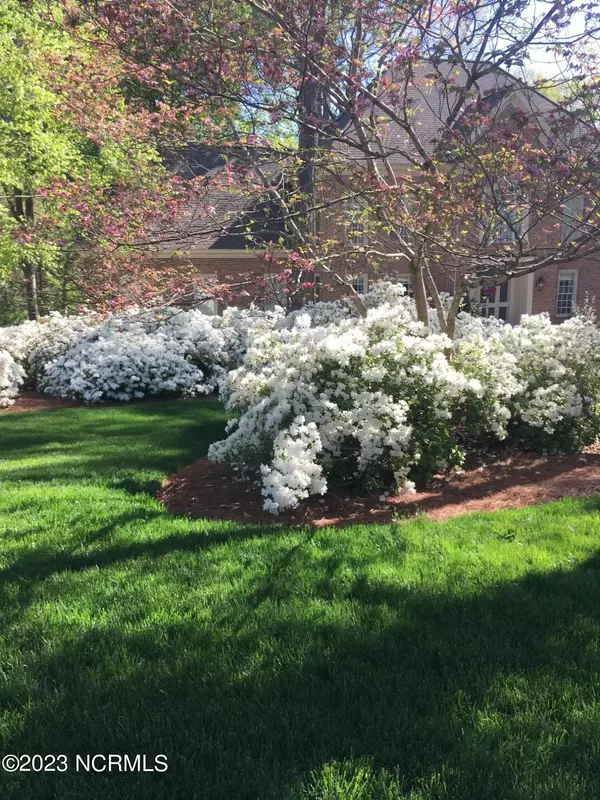For more information regarding the value of a property, please contact us for a free consultation.
101 Ashcroft CT Rocky Mount, NC 27804
Want to know what your home might be worth? Contact us for a FREE valuation!

Our team is ready to help you sell your home for the highest possible price ASAP
Key Details
Sold Price $549,900
Property Type Single Family Home
Sub Type Single Family Residence
Listing Status Sold
Purchase Type For Sale
Square Footage 4,116 sqft
Price per Sqft $133
Subdivision Greystone
MLS Listing ID 100367731
Sold Date 05/26/23
Style Wood Frame
Bedrooms 4
Full Baths 3
Half Baths 1
HOA Y/N No
Originating Board North Carolina Regional MLS
Year Built 1990
Annual Tax Amount $3,384
Lot Size 0.720 Acres
Acres 0.72
Property Description
Look no further! Built with attention to detail this well appointed home offer lovely custom trim and moldings throughout with hardwood floors on the first level. In the heart of Greystone, this well kept 3 story Traditional Brick home has all the space needed for your family and guest to enjoy! On a beautifully landscaped corner lot this home features a multi level rear deck and screened porch overlooking the fenced back yard and Stoney Creek. Inside there's a formal living room or office and formal dining room. The kitchen has Granite countertops, tons of cabinets and stainless steel oven and fridge There's a breakfast bar and eat in dining space with lots of natural lighting. The laundry is off the kitchen and has more storage and utility sink. The bedrooms are all on the second level with a large master suite and his and hers closets, two other bedrooms with access to baths and a fourth bedroom currently used as a office. On the third level there's a large bonus room with access to walk in storage. Roof replaced in 2018 and 2 HVAC units replace 2/23.
Location
State NC
County Nash
Community Greystone
Zoning Residential
Direction Candle wood entrance and stay on Candlewood Drive to Right on Stoneybrook Drive. Turn left on Ashcroft Court and home on corner of Island Court and Ashcroft Court.
Location Details Mainland
Rooms
Basement Crawl Space, None
Primary Bedroom Level Non Primary Living Area
Interior
Interior Features Foyer, 9Ft+ Ceilings, Ceiling Fan(s), Eat-in Kitchen, Walk-In Closet(s)
Heating Heat Pump, Fireplace Insert, Electric, Forced Air, Natural Gas
Cooling Central Air
Flooring Carpet, Wood
Fireplaces Type Gas Log
Fireplace Yes
Appliance Stove/Oven - Electric, Range, Microwave - Built-In, Dishwasher
Laundry Hookup - Dryer, Washer Hookup, Inside
Exterior
Exterior Feature Irrigation System, Gas Logs
Parking Features On Street, Attached, Concrete
Garage Spaces 2.0
Waterfront Description None
View Creek/Stream
Roof Type Architectural Shingle
Accessibility None
Porch Deck, Screened
Building
Lot Description Corner Lot
Story 2
Entry Level Three Or More
Sewer Municipal Sewer
Water Municipal Water
Structure Type Irrigation System,Gas Logs
New Construction No
Others
Tax ID 3831-19-62-6498
Acceptable Financing Cash, Conventional, VA Loan
Listing Terms Cash, Conventional, VA Loan
Special Listing Condition None
Read Less




