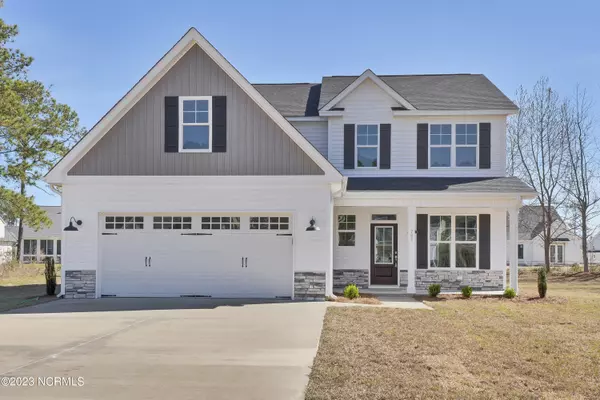For more information regarding the value of a property, please contact us for a free consultation.
761 Majestic Oaks DR Hampstead, NC 28443
Want to know what your home might be worth? Contact us for a FREE valuation!

Our team is ready to help you sell your home for the highest possible price ASAP
Key Details
Sold Price $551,000
Property Type Single Family Home
Sub Type Single Family Residence
Listing Status Sold
Purchase Type For Sale
Square Footage 2,696 sqft
Price per Sqft $204
Subdivision Majestic Oaks
MLS Listing ID 100363216
Sold Date 06/01/23
Style Wood Frame
Bedrooms 5
Full Baths 3
Half Baths 1
HOA Fees $799
HOA Y/N Yes
Originating Board North Carolina Regional MLS
Year Built 2023
Lot Size 0.520 Acres
Acres 0.52
Lot Dimensions irregular
Property Description
Move in Ready! This .52 acre private home is located in southern Hampstead within the Majestic Oaks community. Featuring 5 bedrooms and 3.5 bathrooms, this new construction home offers 2800 sq footage. On the first floor you will find an open layout with LVP & crown molding in the main living areas, formal dining room with coffered ceiling, gas fireplace in the great room, kitchen with granite countertops and tile backsplash & stainless steel appliances. Large kitchen island with bar seating and plenty of storage is situated next to the breakfast nook overlooking the private back yard & covered back porch. Master Bedroom on the first floor with full tile shower and walk in closet. Laundry room & mudroom with built in cubby for added storage. Upstairs you will find 4 additional bedrooms, 2 full bathrooms, an office area and an oversized bonus room over the garage that can be used as flex space. New Construction homes are hard to find in southern Hampstead which offers quick access only minutes away from Wilmington. Last property in the community on the left before you get to the 3.85 acre HOA common area and pool which gives this home added privacy and easy access to community amenities.
Location
State NC
County Pender
Community Majestic Oaks
Zoning PD
Direction Hwy 17n to Factory Rd, Right on Factory Rd. Turn Right into the Majestic Oaks subdivision. Stay straight through the stop sign, this is the last homesite on the left before the common area and pool.
Location Details Mainland
Rooms
Primary Bedroom Level Primary Living Area
Interior
Interior Features Foyer, Mud Room, Kitchen Island, Master Downstairs, 9Ft+ Ceilings, Ceiling Fan(s), Pantry, Walk-in Shower, Walk-In Closet(s)
Heating Electric, Forced Air, Zoned
Cooling Zoned
Flooring LVT/LVP, Carpet, Tile
Fireplaces Type Gas Log
Fireplace Yes
Laundry Inside
Exterior
Exterior Feature None
Parking Features Concrete
Garage Spaces 2.0
Waterfront Description Bulkhead
Roof Type Shingle
Porch Covered, Patio, Porch
Building
Lot Description See Remarks
Story 2
Entry Level Two
Foundation Slab
Sewer Municipal Sewer
Structure Type None
New Construction Yes
Others
Tax ID 3292-33-1881-0000
Acceptable Financing Cash, Conventional, VA Loan
Listing Terms Cash, Conventional, VA Loan
Special Listing Condition None
Read Less




