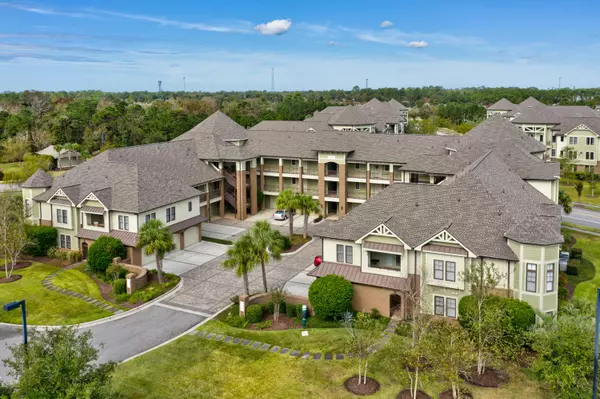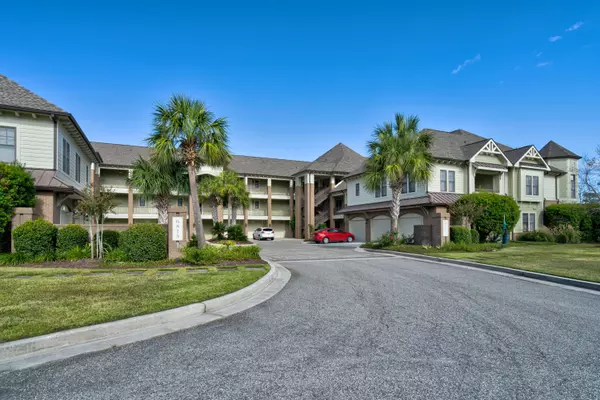For more information regarding the value of a property, please contact us for a free consultation.
6813 Mayfaire Club DR #203 Wilmington, NC 28405
Want to know what your home might be worth? Contact us for a FREE valuation!

Our team is ready to help you sell your home for the highest possible price ASAP
Key Details
Sold Price $510,000
Property Type Condo
Sub Type Condominium
Listing Status Sold
Purchase Type For Sale
Square Footage 1,580 sqft
Price per Sqft $322
Subdivision The Village At Mayfaire
MLS Listing ID 100376543
Sold Date 06/06/23
Style Wood Frame
Bedrooms 3
Full Baths 2
HOA Fees $6,676
HOA Y/N Yes
Originating Board North Carolina Regional MLS
Year Built 2004
Annual Tax Amount $2,776
Property Description
HIGHLY DESIRABLE 3-bedroom 2 bath second floor luxury condo located in the incredibly sought-after Village At Mayfaire. Enjoy entertaining with family and friends in this open floor plan model or a cup of coffee on the large, covered balcony. The seller recently installed engineered hardwoods throughout the living area and bedrooms, plantation shutters on all windows and had the unit freshly painted. Water heater was replaced in 2019 and HVAC May of 2020. Under sink reverse osmosis system recently installed and will convey to the new owner. This unit is conveniently located across the drive from the upscale clubhouse. The Village At Mayfaire offers perhaps the nicest amenity package in Wilmington. The amenities are included in the monthly HOA dues & include the use of a beautiful clubhouse with a full kitchen, gas grill, fitness center, 25 seat movie theater, outdoor pool, hot tub, tennis courts, car wash and dog park. The Village at Mayfaire is centrally located to Wrightsville beach, Mayfaire Town Center and just a short drive to historic downtown Wilmington. Without a doubt coastal living at its finest!
Location
State NC
County New Hanover
Community The Village At Mayfaire
Zoning MX
Direction Eastwood to Military Cutoff. Take Military Cutoff past Mayfaire. Left on Town Center Dr. First left on Mayfaire Club Dr. Building will then be on your right. Go to traffic circle & stay to your right. Building will be on your right at the first exit of traffic circle. Please park in front of garage 203 or in overflow.
Location Details Mainland
Rooms
Basement None
Primary Bedroom Level Primary Living Area
Interior
Interior Features Foyer, Solid Surface, Elevator, 9Ft+ Ceilings, Ceiling Fan(s), Pantry, Walk-in Shower, Walk-In Closet(s)
Heating Electric, Heat Pump
Cooling Central Air
Flooring LVT/LVP, Tile
Fireplaces Type None
Fireplace No
Window Features Thermal Windows,Blinds
Appliance Washer, Stove/Oven - Gas, Refrigerator, Microwave - Built-In, Dryer, Disposal, Dishwasher
Laundry Inside
Exterior
Parking Features Assigned, Lighted, Off Street, On Site, Paved, Shared Driveway
Garage Spaces 1.0
Utilities Available Natural Gas Connected
Waterfront Description None
Roof Type Architectural Shingle
Porch Covered
Building
Story 1
Entry Level Two
Foundation Slab
Sewer Municipal Sewer
Water Municipal Water
New Construction No
Others
Tax ID R05000-003-122-053
Acceptable Financing Cash, Conventional, VA Loan
Listing Terms Cash, Conventional, VA Loan
Special Listing Condition None
Read Less




