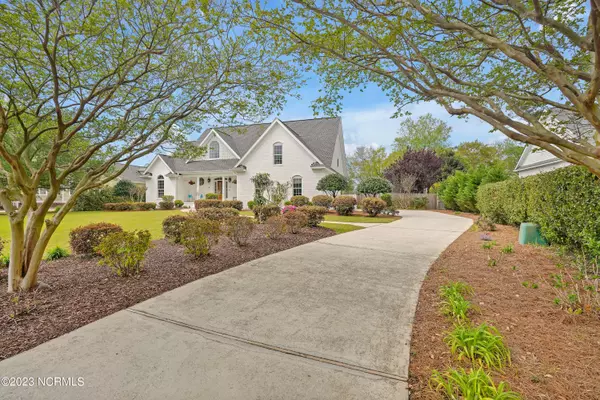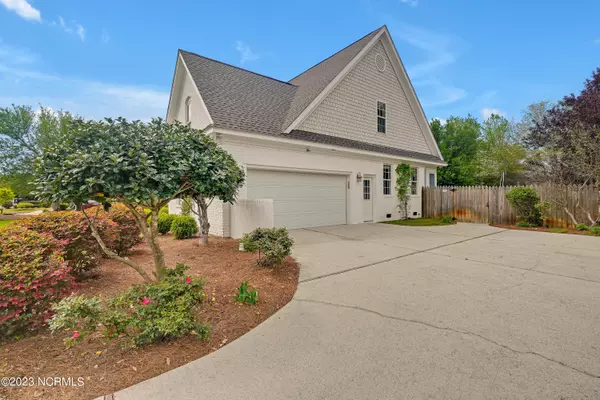For more information regarding the value of a property, please contact us for a free consultation.
209 Marsh Oaks DR Wilmington, NC 28411
Want to know what your home might be worth? Contact us for a FREE valuation!

Our team is ready to help you sell your home for the highest possible price ASAP
Key Details
Sold Price $820,000
Property Type Single Family Home
Sub Type Single Family Residence
Listing Status Sold
Purchase Type For Sale
Square Footage 3,378 sqft
Price per Sqft $242
Subdivision Marsh Oaks
MLS Listing ID 100377609
Sold Date 06/14/23
Style Wood Frame
Bedrooms 5
Full Baths 4
HOA Fees $698
HOA Y/N Yes
Originating Board North Carolina Regional MLS
Year Built 2000
Lot Size 0.505 Acres
Acres 0.5
Lot Dimensions 121*186*111*189
Property Description
Welcome to this 5-6 bedroom Coastal charmer in Marsh Oaks Subdivision! Come inside from the low country front porch into the foyer and you are greeted by abundant natural light filling the open living, and dining room. The kitchen has plenty of workable countertop space and cabinetry. Circle back through the kitchen to a fun sitting room, sun room, or relaxing space overlooking the perfect grilling deck and mature, peaceful backyard. The primary bedroom is located on the main floor and tucked away from the living space with large walkin closet, jacuzzi tub and enclosed shower. On the opposite side of the main floor is a perfect space for guests, home office, or extended family as this bedroom has a closet, enclosed sunporch, access to full bath as well as a separate entrance to the outside. Upstairs there is a bedroom with full ensuite bath nestled on one side and 2 other bedrooms PLUS a flex space with 2 closets that could be used as 6th bedroom, theater room or whatever you need! Visit the matterport tour, or come see this beauty in person today!
Location
State NC
County New Hanover
Community Marsh Oaks
Zoning r-15
Direction Market street through ogden, right on marsh oaks drive, house on the left
Location Details Mainland
Rooms
Basement Crawl Space
Primary Bedroom Level Primary Living Area
Interior
Interior Features Solid Surface, Kitchen Island, Master Downstairs, 9Ft+ Ceilings, Ceiling Fan(s), Walk-In Closet(s)
Heating Heat Pump, Electric
Cooling Central Air
Flooring Carpet, Tile, Wood
Laundry Inside
Exterior
Parking Features Off Street, Paved
Garage Spaces 2.0
Roof Type Shingle
Porch Deck, Enclosed, Porch
Building
Story 2
Entry Level Two
Sewer Municipal Sewer
Water Municipal Water
New Construction No
Others
Tax ID R03600-005-081-000
Acceptable Financing Cash, Conventional, VA Loan
Listing Terms Cash, Conventional, VA Loan
Special Listing Condition None
Read Less




