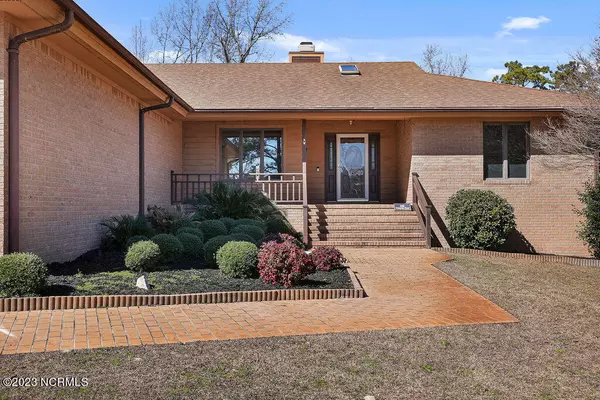For more information regarding the value of a property, please contact us for a free consultation.
620 Sawgrass RD Hampstead, NC 28443
Want to know what your home might be worth? Contact us for a FREE valuation!

Our team is ready to help you sell your home for the highest possible price ASAP
Key Details
Sold Price $415,000
Property Type Single Family Home
Sub Type Single Family Residence
Listing Status Sold
Purchase Type For Sale
Square Footage 1,989 sqft
Price per Sqft $208
Subdivision Olde Point
MLS Listing ID 100377437
Sold Date 06/15/23
Bedrooms 3
Full Baths 2
Half Baths 1
HOA Fees $50
HOA Y/N Yes
Originating Board North Carolina Regional MLS
Year Built 1989
Lot Size 0.538 Acres
Acres 0.54
Lot Dimensions 92x204.42x124.25x223.41
Property Description
PRICE DROP! 20 minutes to Surf City beaches, 30 minutes to Wilmington, 40 minutes to Camp Lejeune/Jacksonville. Well maintained brick ranch with an abundance of natural light is waiting for you. Enjoy watching the golfers on the 6th fairway and entertaining friends and family on the deck. Beautiful perks of this home include custom built ins, a wood burning fireplace, skylights, and a sunroom. Primary bathroom has a deep jetted tub and spacious walk-in shower. Kitchen has ceramic tile floors and granite countertops. Includes an oversized 2 car garage, rain gutter guards, and so much more. Say hello to your new home! Country club membership is available to purchase to access the community pool. *$5,000 will be credited to a buyer with accepted offer as well as a seller paid home warranty*
Location
State NC
County Pender
Community Olde Point
Zoning Res
Direction 17 N through Hampstead, right on Country Club Rd, right on Sawgrass, home is on the right
Location Details Mainland
Rooms
Basement Crawl Space
Primary Bedroom Level Primary Living Area
Interior
Interior Features Master Downstairs, Ceiling Fan(s), Skylights, Eat-in Kitchen
Heating Electric, Forced Air
Cooling Central Air
Flooring Carpet, Tile, Wood
Appliance Stove/Oven - Electric, Refrigerator, Microwave - Built-In, Dishwasher
Laundry Inside
Exterior
Parking Features Additional Parking
Garage Spaces 2.0
Pool None
View Golf Course, Marsh View
Roof Type Shingle
Porch Deck
Building
Lot Description On Golf Course
Story 1
Entry Level One
Sewer Septic On Site
Water Municipal Water
New Construction No
Others
Tax ID 20630.00000
Acceptable Financing Cash, Conventional, FHA, VA Loan
Listing Terms Cash, Conventional, FHA, VA Loan
Special Listing Condition None
Read Less




